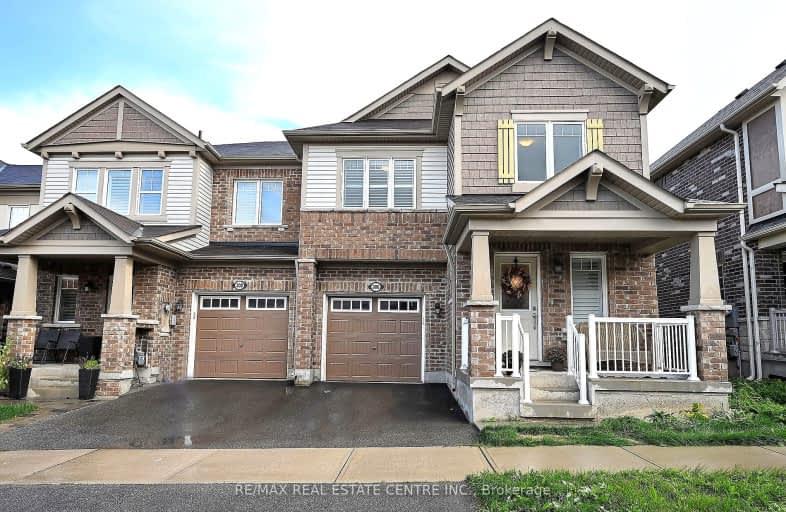Car-Dependent
- Most errands require a car.
27
/100
Some Transit
- Most errands require a car.
30
/100
Somewhat Bikeable
- Most errands require a car.
39
/100

Boyne Public School
Elementary: Public
0.34 km
St. Benedict Elementary Catholic School
Elementary: Catholic
1.48 km
Our Lady of Fatima Catholic Elementary School
Elementary: Catholic
1.83 km
Anne J. MacArthur Public School
Elementary: Public
1.20 km
P. L. Robertson Public School
Elementary: Public
1.64 km
Tiger Jeet Singh Public School
Elementary: Public
2.21 km
E C Drury/Trillium Demonstration School
Secondary: Provincial
3.00 km
Ernest C Drury School for the Deaf
Secondary: Provincial
3.16 km
Gary Allan High School - Milton
Secondary: Public
3.29 km
Milton District High School
Secondary: Public
2.50 km
Jean Vanier Catholic Secondary School
Secondary: Catholic
0.59 km
Craig Kielburger Secondary School
Secondary: Public
3.47 km
-
Rasberry Park
Milton ON L9E 1J6 0.37km -
Sunny Mount Park
1.12km -
Bristol Park
2.18km
-
CIBC
2530 Postmaster Dr (at Dundas St. W.), Oakville ON L6M 0N2 8.38km -
TD Canada Trust ATM
7065 Auburn Rd, Milton ON L9T 7V9 9.19km -
Manulife Financial
410 River Glen Blvd, Oakville ON L6H 5X5 9.63km




