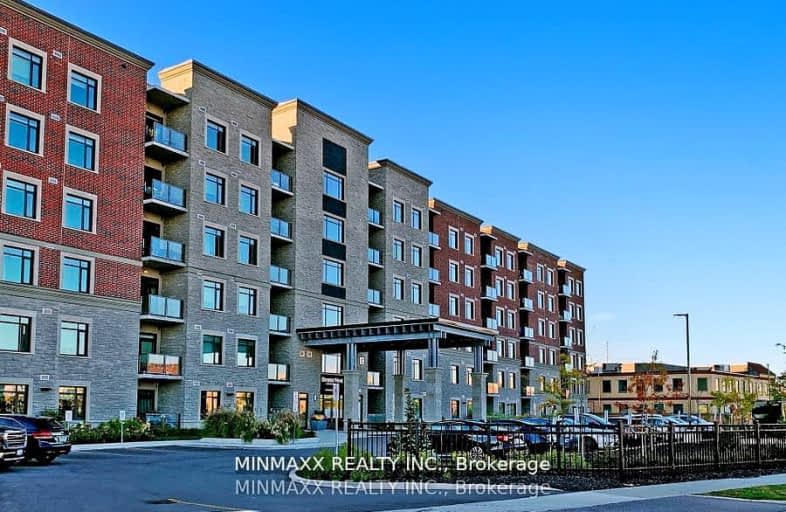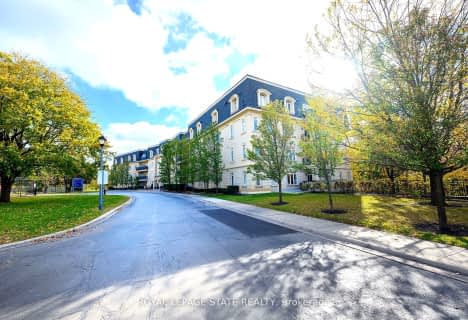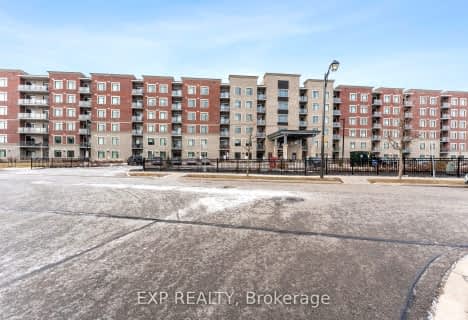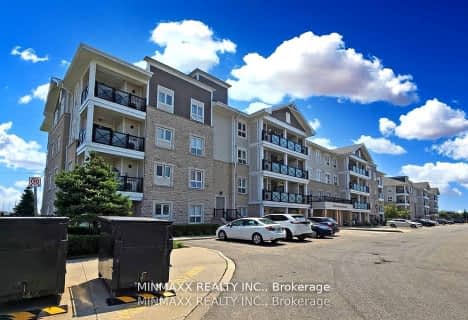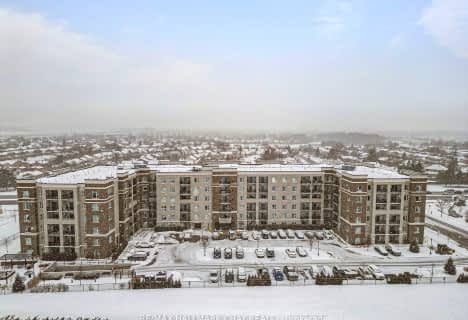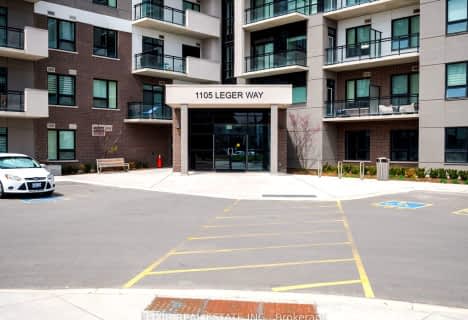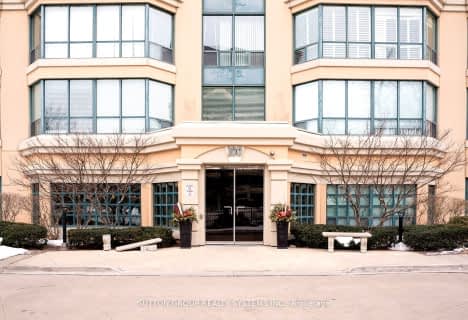Car-Dependent
- Most errands require a car.
Some Transit
- Most errands require a car.
Very Bikeable
- Most errands can be accomplished on bike.

Our Lady of Victory School
Elementary: CatholicLumen Christi Catholic Elementary School Elementary School
Elementary: CatholicSt. Benedict Elementary Catholic School
Elementary: CatholicAnne J. MacArthur Public School
Elementary: PublicP. L. Robertson Public School
Elementary: PublicEscarpment View Public School
Elementary: PublicE C Drury/Trillium Demonstration School
Secondary: ProvincialErnest C Drury School for the Deaf
Secondary: ProvincialGary Allan High School - Milton
Secondary: PublicMilton District High School
Secondary: PublicJean Vanier Catholic Secondary School
Secondary: CatholicBishop Paul Francis Reding Secondary School
Secondary: Catholic-
St Louis Bar and Grill
604 Santa Maria Boulevard, Milton, ON L9T 6J5 0.95km -
Champs Family Entertainment Centre
300 Bronte Street S, Milton, ON L9T 1Y8 1.06km -
Ned Devine's Irish Pub
575 Ontario Street S, Milton, ON L9T 2N2 1.63km
-
Tim Hortons - Milton Hospital
7030 Derry Rd. E, Milton, ON L9T 7H6 0.23km -
Tim Horton's
6941 Derry Road, Milton, ON L9T 7H5 0.3km -
D-spot Desserts
6020 Main Street W, Unit 1, Milton, ON L9T 9M1 1.94km
-
Movati Athletic - Burlington
2036 Appleby Line, Unit K, Burlington, ON L7L 6M6 12.77km -
Crunch Fitness
6460 Millcreek Drive, Mississauga, ON L5N 2V6 14.82km -
epc
3466 Mainway, Burlington, ON L7M 1A8 15.25km
-
Shoppers Drug Mart
6941 Derry Road W, Milton, ON L9T 7H5 0.14km -
Rexall Pharmacy
6541 Derry Road, Milton, ON L9T 7W1 0.68km -
Zak's Pharmacy
70 Main Street E, Milton, ON L9T 1N3 2.01km
-
China Star
3037 Derry Road, Milton, ON L9T 7H5 0.11km -
Pizza Pizza
6521 Derry Road W, Milton, ON L9T 4R3 0.18km -
Wild Wing
6921 Derry Road W, Milton, ON L9T 2X5 0.2km
-
Milton Mall
55 Ontario Street S, Milton, ON L9T 2M3 2.51km -
SmartCentres Milton
1280 Steeles Avenue E, Milton, ON L9T 6P1 5.42km -
Untouchables Sports Cards and Gaming
100 Nipissing Road, Milton, ON L9T 5B3 2.76km
-
John's No Frills
6520 Derry Road W, Milton, ON L9T 7Z3 0.64km -
Sobeys
1035 Bronte Street S, Milton, ON L9T 8X3 1.41km -
Kabul Farms Supermarket
550 Ontario Street S, Milton, ON L9T 3M9 1.55km
-
LCBO
830 Main St E, Milton, ON L9T 0J4 3.52km -
LCBO
3041 Walkers Line, Burlington, ON L5L 5Z6 11.88km -
LCBO
251 Oak Walk Dr, Oakville, ON L6H 6M3 12.32km
-
Petro Canada
620 Thompson Road S, Milton, ON L9T 0H1 2.85km -
Petro-Canada
235 Steeles Ave E, Milton, ON L9T 1Y2 3.48km -
Canadian Tire Gas+
20 Market Drive, Unit 1, Milton, ON L9T 3H5 3.83km
-
Milton Players Theatre Group
295 Alliance Road, Milton, ON L9T 4W8 3.76km -
Cineplex Cinemas - Milton
1175 Maple Avenue, Milton, ON L9T 0A5 4.75km -
Five Drive-In Theatre
2332 Ninth Line, Oakville, ON L6H 7G9 14.77km
-
Milton Public Library
1010 Main Street E, Milton, ON L9T 6P7 3.73km -
Meadowvale Branch Library
6677 Meadowvale Town Centre Circle, Mississauga, ON L5N 2R5 13.35km -
White Oaks Branch - Oakville Public Library
1070 McCraney Street E, Oakville, ON L6H 2R6 14.18km
-
Milton District Hospital
725 Bronte Street S, Milton, ON L9T 9K1 0.15km -
Market Place Medical Center
1015 Bronte Street S, Unit 5B, Milton, ON L9T 8X3 1.3km -
Cml Health Care
311 Commercial Street, Milton, ON L9T 3Z9 1.61km
-
Scott Neighbourhood Park West
351 Savoline Blvd, Milton ON 1.21km -
Coates Neighbourhood Park South
776 Philbrook Dr (Philbrook & Cousens Terrace), Milton ON 2.36km -
Laurier Park
2.66km
-
RBC Royal Bank
6911 Derry Rd W, Milton ON L9T 7H5 0.18km -
Scotiabank
620 Scott Blvd, Milton ON L9T 7Z3 0.53km -
CIBC
9030 Derry Rd (Derry), Milton ON L9T 7H9 2.94km
- 2 bath
- 2 bed
- 1000 sqft
103-383 Main Street East, Milton, Ontario • L9T 8K8 • 1035 - OM Old Milton
- 2 bath
- 2 bed
- 1200 sqft
1408-100 Millside Drive, Milton, Ontario • L9T 5E2 • 1035 - OM Old Milton
- 1 bath
- 2 bed
- 800 sqft
622-610 Farmstead Drive, Milton, Ontario • L9T 8X5 • 1036 - SC Scott
- 2 bath
- 2 bed
- 900 sqft
618-383 Main Street East, Milton, Ontario • L9T 8K8 • 1035 - OM Old Milton
- 2 bath
- 2 bed
- 900 sqft
1002-8010 Derry Road West, Milton, Ontario • L9T 9N3 • 1028 - CO Coates
