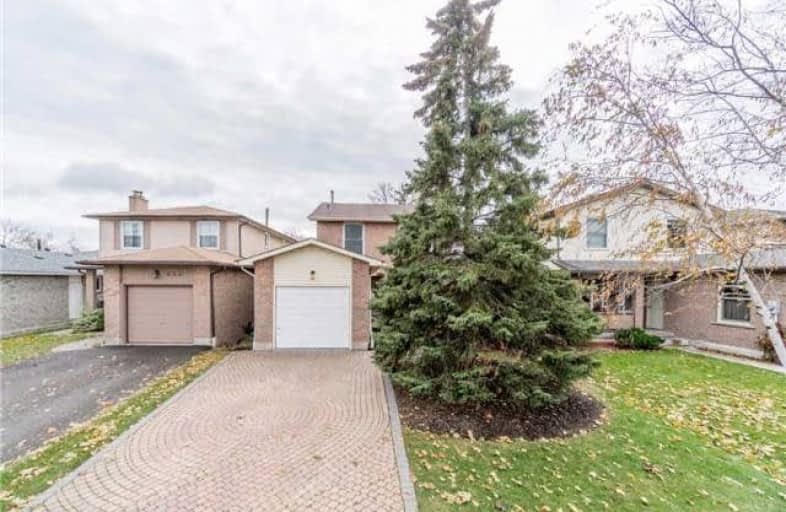Sold on Nov 20, 2017
Note: Property is not currently for sale or for rent.

-
Type: Detached
-
Style: 2-Storey
-
Lot Size: 37 x 126 Feet
-
Age: 31-50 years
-
Taxes: $2,987 per year
-
Days on Site: 4 Days
-
Added: Sep 07, 2019 (4 days on market)
-
Updated:
-
Last Checked: 2 months ago
-
MLS®#: W3987175
-
Listed By: Re/max real estate centre inc., brokerage
Beautifully Updated Gem On Quiet Family-Friendly Crescent In The Desirable Timberlea Neighbourhood! This Pretty 4-Bed 4-Bath Home Features A Traditional Main Floor Layout W/Beautiful Curved Staircase, Laundry, Family Room W/Fp, Open Concept Living/Dining And Eat-In Kitchen. Spacious Master W/ Walk-In Closet And A 2-Pc Ensuite; 3 Add'l Bedrooms And A Newer 4-Pc Family Bathroom. Fully Finished Basement With Huge Rec Room, Wet Bar And 2-Pc Bath.
Extras
Brand New Carpeting T/O, Most Lighting Updated, Professionally Painted T/O, Furnace 2007, A/C 2013, Most Windows 2008, Roof 2011, Water Soft'nr And Water Heater (Owned). *Home Is Linked At Foundation Only & Detached Above Grade
Property Details
Facts for 831 Coulson Avenue, Milton
Status
Days on Market: 4
Last Status: Sold
Sold Date: Nov 20, 2017
Closed Date: Jan 30, 2018
Expiry Date: May 01, 2018
Sold Price: $625,000
Unavailable Date: Nov 20, 2017
Input Date: Nov 16, 2017
Property
Status: Sale
Property Type: Detached
Style: 2-Storey
Age: 31-50
Area: Milton
Community: Timberlea
Availability Date: January 30-18
Inside
Bedrooms: 4
Bathrooms: 4
Kitchens: 1
Rooms: 10
Den/Family Room: Yes
Air Conditioning: Central Air
Fireplace: Yes
Laundry Level: Main
Washrooms: 4
Building
Basement: Full
Basement 2: Finished
Heat Type: Forced Air
Heat Source: Gas
Exterior: Alum Siding
Exterior: Brick
Water Supply: Municipal
Special Designation: Unknown
Parking
Driveway: Private
Garage Spaces: 1
Garage Type: Attached
Covered Parking Spaces: 4
Total Parking Spaces: 5
Fees
Tax Year: 2017
Tax Legal Description: Pcl 550-2, Sec M195 ; Pt Lt 550......
Taxes: $2,987
Highlights
Feature: Level
Feature: Park
Feature: Public Transit
Feature: School
Land
Cross Street: Laurier > Coxe > Cou
Municipality District: Milton
Fronting On: South
Pool: None
Sewer: Sewers
Lot Depth: 126 Feet
Lot Frontage: 37 Feet
Lot Irregularities: 37' X 126'
Acres: < .50
Zoning: Res
Rooms
Room details for 831 Coulson Avenue, Milton
| Type | Dimensions | Description |
|---|---|---|
| Family Ground | 4.47 x 2.95 | Fireplace, Hardwood Floor, Bay Window |
| Living Ground | 4.88 x 3.33 | W/O To Patio, Hardwood Floor |
| Dining Ground | 3.02 x 3.12 | Hardwood Floor |
| Kitchen Ground | 2.97 x 3.68 | Eat-In Kitchen |
| Laundry Ground | - | |
| Master 2nd | 5.08 x 3.25 | W/I Closet, Ensuite Bath |
| Br 2nd | 2.74 x 3.12 | |
| Br 2nd | 3.76 x 3.10 | Bay Window |
| Br 2nd | 3.45 x 2.72 | |
| Rec Bsmt | 3.38 x 9.47 |
| XXXXXXXX | XXX XX, XXXX |
XXXX XXX XXXX |
$XXX,XXX |
| XXX XX, XXXX |
XXXXXX XXX XXXX |
$XXX,XXX |
| XXXXXXXX XXXX | XXX XX, XXXX | $625,000 XXX XXXX |
| XXXXXXXX XXXXXX | XXX XX, XXXX | $629,900 XXX XXXX |

E C Drury/Trillium Demonstration School
Elementary: ProvincialErnest C Drury School for the Deaf
Elementary: ProvincialE W Foster School
Elementary: PublicSam Sherratt Public School
Elementary: PublicSt. Anthony of Padua Catholic Elementary School
Elementary: CatholicTiger Jeet Singh Public School
Elementary: PublicE C Drury/Trillium Demonstration School
Secondary: ProvincialErnest C Drury School for the Deaf
Secondary: ProvincialGary Allan High School - Milton
Secondary: PublicMilton District High School
Secondary: PublicJean Vanier Catholic Secondary School
Secondary: CatholicBishop Paul Francis Reding Secondary School
Secondary: Catholic

