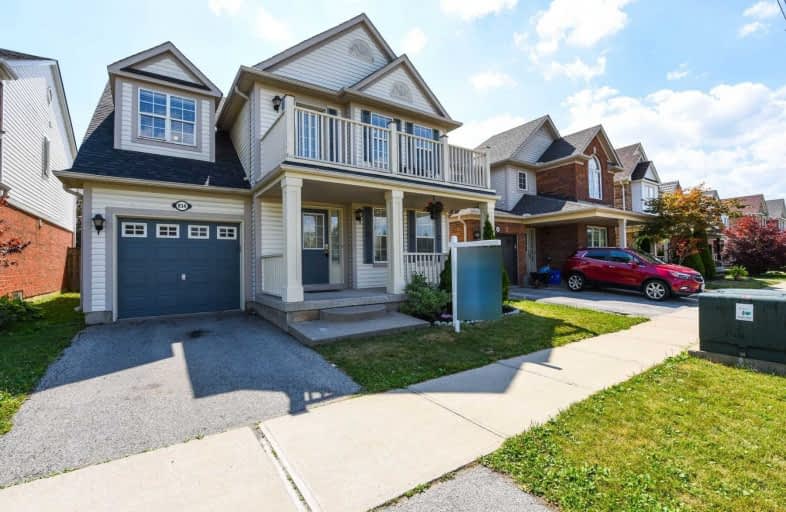
Our Lady of Fatima Catholic Elementary School
Elementary: Catholic
2.14 km
Guardian Angels Catholic Elementary School
Elementary: Catholic
0.84 km
St. Anthony of Padua Catholic Elementary School
Elementary: Catholic
1.82 km
Irma Coulson Elementary Public School
Elementary: Public
0.72 km
Bruce Trail Public School
Elementary: Public
1.28 km
Hawthorne Village Public School
Elementary: Public
0.82 km
E C Drury/Trillium Demonstration School
Secondary: Provincial
3.01 km
Ernest C Drury School for the Deaf
Secondary: Provincial
2.83 km
Gary Allan High School - Milton
Secondary: Public
3.09 km
Milton District High School
Secondary: Public
3.43 km
Bishop Paul Francis Reding Secondary School
Secondary: Catholic
2.58 km
Craig Kielburger Secondary School
Secondary: Public
0.89 km














