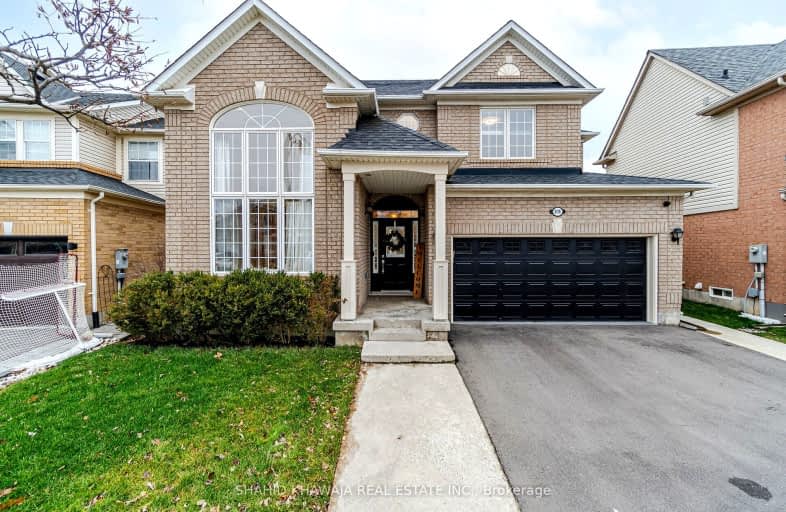Car-Dependent
- Most errands require a car.
Some Transit
- Most errands require a car.
Somewhat Bikeable
- Most errands require a car.

Our Lady of Fatima Catholic Elementary School
Elementary: CatholicGuardian Angels Catholic Elementary School
Elementary: CatholicSt. Anthony of Padua Catholic Elementary School
Elementary: CatholicIrma Coulson Elementary Public School
Elementary: PublicBruce Trail Public School
Elementary: PublicHawthorne Village Public School
Elementary: PublicE C Drury/Trillium Demonstration School
Secondary: ProvincialErnest C Drury School for the Deaf
Secondary: ProvincialGary Allan High School - Milton
Secondary: PublicMilton District High School
Secondary: PublicBishop Paul Francis Reding Secondary School
Secondary: CatholicCraig Kielburger Secondary School
Secondary: Public-
Beaty Neighbourhood Park South
820 Bennett Blvd, Milton ON 1.16km -
Coates Neighbourhood Park South
776 Philbrook Dr (Philbrook & Cousens Terrace), Milton ON 2.1km -
Kinsmen Park
180 Wilson Dr, Milton ON L9T 3J9 3.83km
-
CIBC
9030 Derry Rd (Derry), Milton ON L9T 7H9 1.65km -
HODL Bitcoin ATM - St.Eriny Super Market
500 Laurier Ave, Milton ON L9T 4R3 2.83km -
RBC Royal Bank
1240 Steeles Ave E (Steeles & James Snow Parkway), Milton ON L9T 6R1 3.79km
- 3 bath
- 4 bed
- 2000 sqft
820 SPECK CROSSING, Milton, Ontario • L9T 0G6 • 1028 - CO Coates
- 4 bath
- 4 bed
- 2500 sqft
389 Cedar Hedge Road, Milton, Ontario • L9T 8Y4 • 1027 - CL Clarke
- 3 bath
- 4 bed
- 2500 sqft
1058 Costigan Road, Milton, Ontario • L9T 6N6 • 1027 - CL Clarke
- 3 bath
- 4 bed
- 2000 sqft
1081 Holdsworth Crescent, Milton, Ontario • L9T 0C1 • 1028 - CO Coates
- 3 bath
- 4 bed
- 2000 sqft
1327 Ruddy Crescent, Milton, Ontario • L9T 8M3 • 1023 - BE Beaty
- 3 bath
- 4 bed
- 2000 sqft
1429 Laurier Avenue, Milton, Ontario • L9T 6J4 • 1027 - CL Clarke
- 4 bath
- 4 bed
- 2000 sqft
563 Farmstead Drive, Milton, Ontario • L9T 4M6 • 1024 - BM Bronte Meadows













