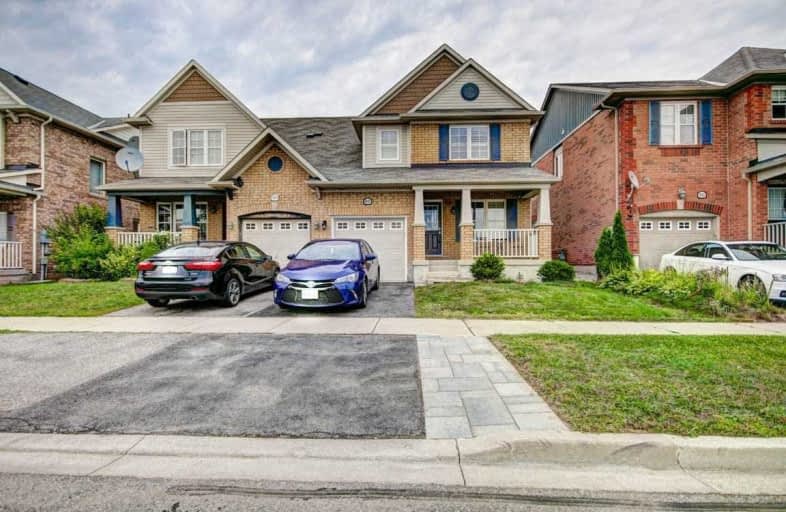Sold on Sep 24, 2020
Note: Property is not currently for sale or for rent.

-
Type: Semi-Detached
-
Style: 2-Storey
-
Lot Size: 28.54 x 80.38 Feet
-
Age: 6-15 years
-
Taxes: $3,047 per year
-
Days on Site: 14 Days
-
Added: Sep 10, 2020 (2 weeks on market)
-
Updated:
-
Last Checked: 3 months ago
-
MLS®#: W4906451
-
Listed By: Century 21 green realty inc., brokerage
Rare Semi With Basement Apartment And Separate Entrance. Freshly Custom Painted, Brand New Quartz Counters, Pots All Around. Spacious And Bright Home In Desirable Family Friendly Neighborhood. Great Lay Out W/Generous Size Liv/Din W Gas Fp, Beautiful Kitchen With Huge Breakfast Area & S/S Appliances, 3 Decent Size Beds. Professionally Finished Bsmnt With Kit, 3 Pc Washroom. Access To Garage, Walk To School, Mins To 401/407/Go Statn. Perfect Family Home.
Extras
2 Fridges, 2 Stoves, Dishwasher, Washer, Dryer, All Elfs, All Window Coverings, Garage Door Opener, California Shutters. Super Clean House With Great Income Potential. Just Show And Sell!!!!
Property Details
Facts for 841 Scott Boulevard, Milton
Status
Days on Market: 14
Last Status: Sold
Sold Date: Sep 24, 2020
Closed Date: Oct 30, 2020
Expiry Date: Nov 11, 2020
Sold Price: $812,000
Unavailable Date: Sep 24, 2020
Input Date: Sep 10, 2020
Property
Status: Sale
Property Type: Semi-Detached
Style: 2-Storey
Age: 6-15
Area: Milton
Community: Harrison
Availability Date: Tba
Inside
Bedrooms: 3
Bedrooms Plus: 1
Bathrooms: 4
Kitchens: 1
Kitchens Plus: 1
Rooms: 12
Den/Family Room: No
Air Conditioning: Central Air
Fireplace: Yes
Laundry Level: Lower
Central Vacuum: N
Washrooms: 4
Building
Basement: Apartment
Basement 2: Sep Entrance
Heat Type: Forced Air
Heat Source: Gas
Exterior: Brick
Exterior: Vinyl Siding
Water Supply: Municipal
Special Designation: Unknown
Parking
Driveway: Mutual
Garage Spaces: 1
Garage Type: Attached
Covered Parking Spaces: 1
Total Parking Spaces: 2
Fees
Tax Year: 2019
Tax Legal Description: Pt Lt 56, Pl 20M1039, Pt 17, 20R18047; Milton....
Taxes: $3,047
Highlights
Feature: Fenced Yard
Feature: Hospital
Feature: Park
Feature: Place Of Worship
Feature: Public Transit
Feature: School
Land
Cross Street: Scott And Derry
Municipality District: Milton
Fronting On: East
Pool: None
Sewer: Sewers
Lot Depth: 80.38 Feet
Lot Frontage: 28.54 Feet
Zoning: Res
Rooms
Room details for 841 Scott Boulevard, Milton
| Type | Dimensions | Description |
|---|---|---|
| Kitchen Main | 2.72 x 2.44 | Backsplash, Stainless Steel Appl, Quartz Counter |
| Breakfast Main | 2.49 x 2.69 | California Shutters, Ceramic Floor, Open Concept |
| Dining Main | 3.35 x 2.74 | Hardwood Floor, Gas Fireplace |
| Living Main | 3.40 x 3.12 | Hardwood Floor, Gas Fireplace, W/O To Yard |
| Bathroom Main | - | 2 Pc Bath |
| Master 2nd | 5.82 x 4.22 | 4 Pc Ensuite, California Shutters, Broadloom |
| 2nd Br 2nd | 2.79 x 3.43 | California Shutters, Broadloom |
| 3rd Br 2nd | 2.79 x 3.43 | California Shutters, Broadloom |
| Bathroom 2nd | - | 4 Pc Bath |
| Rec Bsmt | 6.71 x 3.25 | Laminate |
| Den Bsmt | 3.56 x 2.01 | Laminate |
| Laundry Bsmt | - |
| XXXXXXXX | XXX XX, XXXX |
XXXX XXX XXXX |
$XXX,XXX |
| XXX XX, XXXX |
XXXXXX XXX XXXX |
$XXX,XXX | |
| XXXXXXXX | XXX XX, XXXX |
XXXXXXX XXX XXXX |
|
| XXX XX, XXXX |
XXXXXX XXX XXXX |
$XXX,XXX |
| XXXXXXXX XXXX | XXX XX, XXXX | $812,000 XXX XXXX |
| XXXXXXXX XXXXXX | XXX XX, XXXX | $769,000 XXX XXXX |
| XXXXXXXX XXXXXXX | XXX XX, XXXX | XXX XXXX |
| XXXXXXXX XXXXXX | XXX XX, XXXX | $674,900 XXX XXXX |

Our Lady of Victory School
Elementary: CatholicLumen Christi Catholic Elementary School Elementary School
Elementary: CatholicSt. Benedict Elementary Catholic School
Elementary: CatholicAnne J. MacArthur Public School
Elementary: PublicP. L. Robertson Public School
Elementary: PublicEscarpment View Public School
Elementary: PublicE C Drury/Trillium Demonstration School
Secondary: ProvincialErnest C Drury School for the Deaf
Secondary: ProvincialGary Allan High School - Milton
Secondary: PublicMilton District High School
Secondary: PublicJean Vanier Catholic Secondary School
Secondary: CatholicBishop Paul Francis Reding Secondary School
Secondary: Catholic- 2 bath
- 3 bed
466 Woodlawn Crescent, Milton, Ontario • L9T 4T5 • 1024 - BM Bronte Meadows
- 4 bath
- 3 bed
- 2000 sqft
339 Giddings Crescent, Milton, Ontario • L9T 7A4 • 1036 - SC Scott




