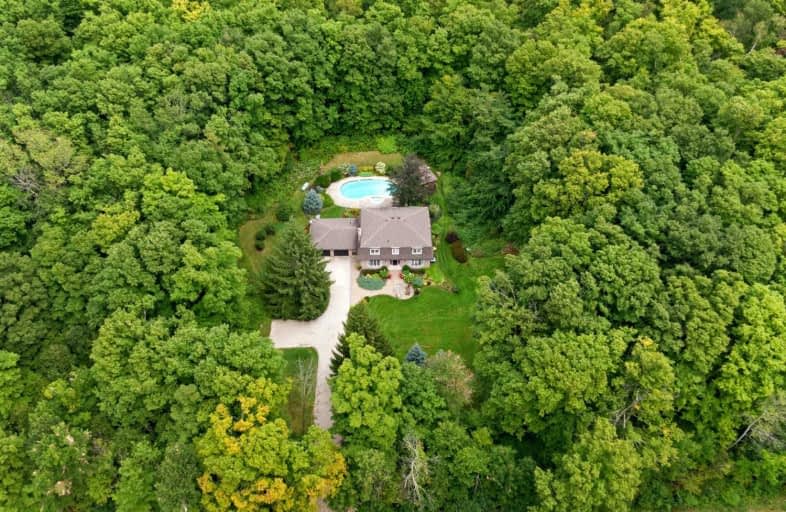Sold on Dec 19, 2019
Note: Property is not currently for sale or for rent.

-
Type: Detached
-
Style: 2-Storey
-
Lot Size: 653.99 x 787.32 Feet
-
Age: No Data
-
Taxes: $6,989 per year
-
Days on Site: 88 Days
-
Added: Dec 20, 2019 (2 months on market)
-
Updated:
-
Last Checked: 3 months ago
-
MLS®#: W4585542
-
Listed By: Re/max real estate centre inc., brokerage
Beautiful All-Brick 4-Bedroom Family Home Which Is Located On A Private 11 Acre Forested Lot. Home Has Wonderful Curb Appeal And Is Nestled Back From The Road Behind Lush Mature Trees. Custom-Built By The Current Original Owners - Lovingly Cared For And Maintained. The Yard Is A True Oasis W/ The Fenced-In Heated Pool W/ Attached Hot Tub, Pool House, Bar, Deck And Patio. It Is Private, Peaceful And Surrounded By Mature Trees. Sought-After School Zone.
Extras
Incl: Fridge, Stove, Stand Alone Micro, D/W, W/D, All Elfs (Except Dining Room Chandelier), All Window Covs, Gdo+2 Rem, Chest Freezer, Bsmt Fridge As Is, All Pool Equip, Garage Shelving. Excl: Dining Room Chandelier, Pool Table,Chopped Wood
Property Details
Facts for 8425 First Line Nassagaweya, Milton
Status
Days on Market: 88
Last Status: Sold
Sold Date: Dec 19, 2019
Closed Date: Feb 27, 2020
Expiry Date: Mar 09, 2020
Sold Price: $1,300,000
Unavailable Date: Dec 19, 2019
Input Date: Sep 22, 2019
Property
Status: Sale
Property Type: Detached
Style: 2-Storey
Area: Milton
Community: Campbellville
Availability Date: Flex Possessio
Assessment Amount: $1,021,250
Assessment Year: 2019
Inside
Bedrooms: 4
Bathrooms: 3
Kitchens: 1
Rooms: 9
Den/Family Room: Yes
Air Conditioning: Central Air
Fireplace: Yes
Laundry Level: Main
Washrooms: 3
Building
Basement: Full
Heat Type: Forced Air
Heat Source: Oil
Exterior: Brick
Water Supply: Well
Special Designation: Unknown
Other Structures: Garden Shed
Parking
Driveway: Pvt Double
Garage Spaces: 2
Garage Type: Attached
Covered Parking Spaces: 10
Total Parking Spaces: 10
Fees
Tax Year: 2019
Tax Legal Description: Pt Lt 3, Con 1 Nas , As In 351571 Except Pt 1, 20R
Taxes: $6,989
Highlights
Feature: Fenced Yard
Feature: Grnbelt/Conserv
Feature: School Bus Route
Feature: Skiing
Feature: Wooded/Treed
Land
Cross Street: N Of Conservationon
Municipality District: Milton
Fronting On: East
Pool: Inground
Sewer: Septic
Lot Depth: 787.32 Feet
Lot Frontage: 653.99 Feet
Lot Irregularities: 772.22 X 653.99 X 787
Acres: 10-24.99
Zoning: Rur Res
Additional Media
- Virtual Tour: https://tours.virtualgta.com/1399460?idx=1
Rooms
Room details for 8425 First Line Nassagaweya, Milton
| Type | Dimensions | Description |
|---|---|---|
| Kitchen Main | 3.94 x 6.50 | Quartz Counter, W/O To Sundeck, Tile Floor |
| Family Main | 4.32 x 5.82 | Wainscoting, Gas Fireplace |
| Living Main | 4.52 x 5.54 | Gas Fireplace, Hardwood Floor, Crown Moulding |
| Dining Main | 4.14 x 4.37 | Wainscoting, Hardwood Floor, B/I Shelves |
| Laundry Main | - | Laundry Sink |
| Powder Rm Main | - | 2 Pc Bath |
| 2nd Br 2nd | 3.58 x 5.16 | |
| 3rd Br 2nd | 4.11 x 4.34 | |
| Master 2nd | 4.44 x 5.61 | 3 Pc Ensuite |
| 4th Br 2nd | 3.63 x 4.42 | |
| Bathroom 2nd | - | 3 Pc Ensuite |
| Bathroom 2nd | - | 5 Pc Bath |
| XXXXXXXX | XXX XX, XXXX |
XXXX XXX XXXX |
$X,XXX,XXX |
| XXX XX, XXXX |
XXXXXX XXX XXXX |
$X,XXX,XXX |
| XXXXXXXX XXXX | XXX XX, XXXX | $1,300,000 XXX XXXX |
| XXXXXXXX XXXXXX | XXX XX, XXXX | $1,349,000 XXX XXXX |

Flamborough Centre School
Elementary: PublicOur Lady of Mount Carmel Catholic Elementary School
Elementary: CatholicKilbride Public School
Elementary: PublicBalaclava Public School
Elementary: PublicBrookville Public School
Elementary: PublicQueen of Heaven Elementary Catholic School
Elementary: CatholicE C Drury/Trillium Demonstration School
Secondary: ProvincialErnest C Drury School for the Deaf
Secondary: ProvincialGary Allan High School - Milton
Secondary: PublicMilton District High School
Secondary: PublicJean Vanier Catholic Secondary School
Secondary: CatholicWaterdown District High School
Secondary: Public

