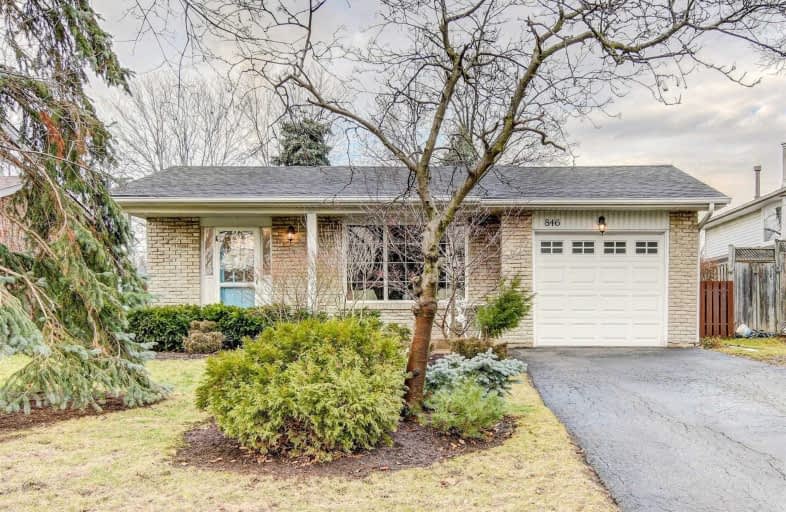
3D Walkthrough

Holy Rosary Separate School
Elementary: Catholic
1.64 km
W I Dick Middle School
Elementary: Public
1.35 km
ÉÉC Saint-Nicolas
Elementary: Catholic
0.34 km
Robert Baldwin Public School
Elementary: Public
0.58 km
St Peters School
Elementary: Catholic
1.21 km
Chris Hadfield Public School
Elementary: Public
0.99 km
E C Drury/Trillium Demonstration School
Secondary: Provincial
2.30 km
Ernest C Drury School for the Deaf
Secondary: Provincial
2.13 km
Gary Allan High School - Milton
Secondary: Public
2.02 km
Milton District High School
Secondary: Public
2.94 km
Jean Vanier Catholic Secondary School
Secondary: Catholic
5.17 km
Bishop Paul Francis Reding Secondary School
Secondary: Catholic
1.32 km


