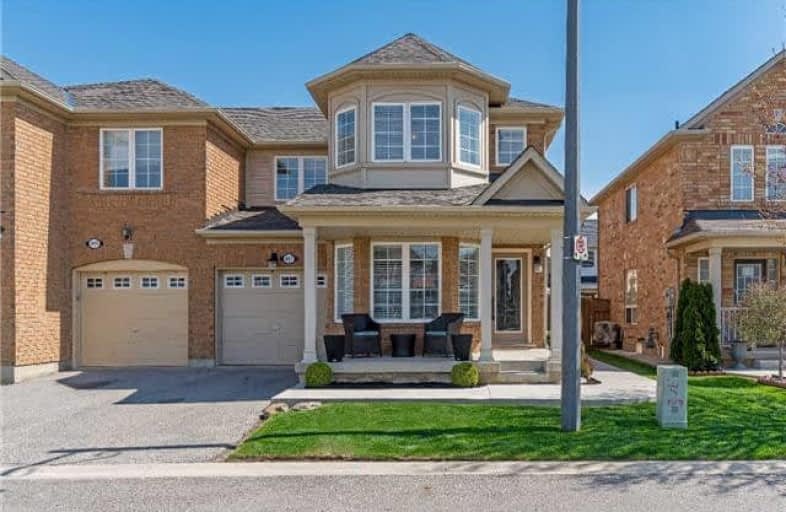Sold on Jun 22, 2017
Note: Property is not currently for sale or for rent.

-
Type: Semi-Detached
-
Style: 2-Storey
-
Size: 1500 sqft
-
Lot Size: 30.41 x 79.4 Feet
-
Age: 6-15 years
-
Taxes: $2,957 per year
-
Days on Site: 29 Days
-
Added: Sep 07, 2019 (4 weeks on market)
-
Updated:
-
Last Checked: 3 months ago
-
MLS®#: W3814260
-
Listed By: Re/max real estate centre inc., brokerage
Welcome To This Beautiful Mattamy Springridge Semi Detached Home In The Beaty Neighbourhood Of Milton. This Amazing Home Offers Over 2200 Sq Ft Of Living Space. Main Floor Features Hardwood, A Dining Room, Living Room With Fireplace And Kitchen With Granite Coutners, Tons Of Storage Space And Stainless Steel Appliances. Upstairs Are Three Very Spacious Bedrooms. The Master Features A Walk In Closet And Ensuite. The Basement Features A Play Area For
Extras
Children Along With A Large Rec Room. Outside Is An Amazing Concrete Patio Making Entertaining In The Backyard A Breeze. The Shed Has Electricity Running To It Making It Easy To Keep A Fridge Or Setup A Tv And Stereo For Summer Days.
Property Details
Facts for 847 Thompson Road South, Milton
Status
Days on Market: 29
Last Status: Sold
Sold Date: Jun 22, 2017
Closed Date: Aug 31, 2017
Expiry Date: Sep 30, 2017
Sold Price: $695,000
Unavailable Date: Jun 22, 2017
Input Date: May 24, 2017
Property
Status: Sale
Property Type: Semi-Detached
Style: 2-Storey
Size (sq ft): 1500
Age: 6-15
Area: Milton
Community: Beaty
Availability Date: 90
Inside
Bedrooms: 3
Bathrooms: 3
Kitchens: 1
Rooms: 6
Den/Family Room: Yes
Air Conditioning: Central Air
Fireplace: Yes
Laundry Level: Upper
Central Vacuum: Y
Washrooms: 3
Building
Basement: Finished
Basement 2: Sep Entrance
Heat Type: Forced Air
Heat Source: Gas
Exterior: Brick
Elevator: N
UFFI: No
Water Supply: Municipal
Special Designation: Unknown
Retirement: N
Parking
Driveway: Mutual
Garage Spaces: 1
Garage Type: Built-In
Covered Parking Spaces: 1
Total Parking Spaces: 2
Fees
Tax Year: 2017
Tax Legal Description: Pt Lt 212, Plan 20M932, Part 19, 20R16156
Taxes: $2,957
Land
Cross Street: Clarke/Thompson
Municipality District: Milton
Fronting On: East
Pool: None
Sewer: Sewers
Lot Depth: 79.4 Feet
Lot Frontage: 30.41 Feet
Additional Media
- Virtual Tour: http://tours.virtualgta.com/public/vtour/display/753406?idx=1#!/
Rooms
Room details for 847 Thompson Road South, Milton
| Type | Dimensions | Description |
|---|---|---|
| Living Main | 4.75 x 3.96 | Hardwood Floor, Open Concept, Gas Fireplace |
| Dining Main | 3.96 x 2.86 | Hardwood Floor, B/I Closet, Bay Window |
| Kitchen Main | 2.76 x 2.98 | Granite Counter, Stainless Steel Appl, Backsplash |
| Breakfast Main | 2.43 x 2.98 | Ceramic Floor, Eat-In Kitchen, W/O To Deck |
| Master 2nd | 4.26 x 4.26 | W/I Closet, 4 Pc Ensuite |
| 2nd Br 2nd | 3.93 x 2.98 | W/I Closet |
| 3rd Br 2nd | 3.29 x 2.86 | B/I Closet, O/Looks Backyard |
| Laundry 2nd | - | |
| Great Rm Bsmt | 6.20 x 5.50 |
| XXXXXXXX | XXX XX, XXXX |
XXXX XXX XXXX |
$XXX,XXX |
| XXX XX, XXXX |
XXXXXX XXX XXXX |
$XXX,XXX | |
| XXXXXXXX | XXX XX, XXXX |
XXXXXXX XXX XXXX |
|
| XXX XX, XXXX |
XXXXXX XXX XXXX |
$XXX,XXX | |
| XXXXXXXX | XXX XX, XXXX |
XXXXXXX XXX XXXX |
|
| XXX XX, XXXX |
XXXXXX XXX XXXX |
$XXX,XXX |
| XXXXXXXX XXXX | XXX XX, XXXX | $695,000 XXX XXXX |
| XXXXXXXX XXXXXX | XXX XX, XXXX | $700,000 XXX XXXX |
| XXXXXXXX XXXXXXX | XXX XX, XXXX | XXX XXXX |
| XXXXXXXX XXXXXX | XXX XX, XXXX | $750,000 XXX XXXX |
| XXXXXXXX XXXXXXX | XXX XX, XXXX | XXX XXXX |
| XXXXXXXX XXXXXX | XXX XX, XXXX | $675,000 XXX XXXX |

Our Lady of Fatima Catholic Elementary School
Elementary: CatholicGuardian Angels Catholic Elementary School
Elementary: CatholicIrma Coulson Elementary Public School
Elementary: PublicBruce Trail Public School
Elementary: PublicTiger Jeet Singh Public School
Elementary: PublicHawthorne Village Public School
Elementary: PublicE C Drury/Trillium Demonstration School
Secondary: ProvincialErnest C Drury School for the Deaf
Secondary: ProvincialGary Allan High School - Milton
Secondary: PublicJean Vanier Catholic Secondary School
Secondary: CatholicBishop Paul Francis Reding Secondary School
Secondary: CatholicCraig Kielburger Secondary School
Secondary: Public- 3 bath
- 3 bed
1080 Davis Lane, Milton, Ontario • L9T 5P8 • 1029 - DE Dempsey



