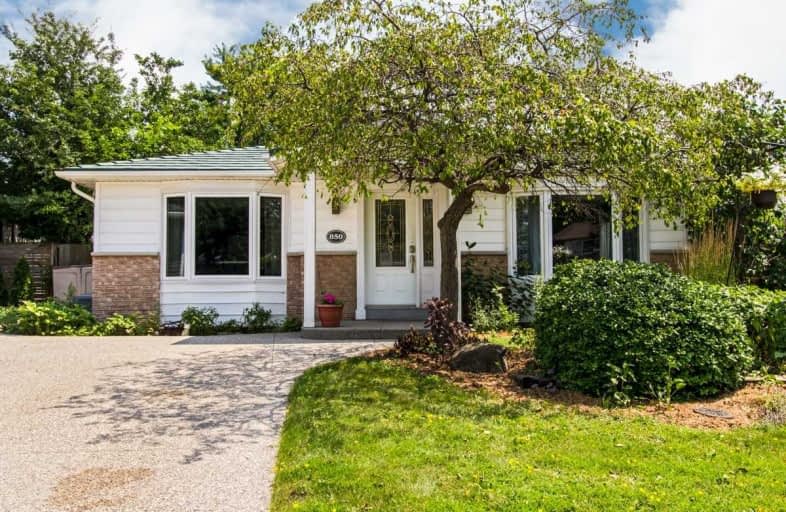
Ernest C Drury School for the Deaf
Elementary: Provincial
1.58 km
E W Foster School
Elementary: Public
1.18 km
ÉÉC Saint-Nicolas
Elementary: Catholic
0.57 km
Robert Baldwin Public School
Elementary: Public
0.66 km
St Peters School
Elementary: Catholic
0.79 km
Chris Hadfield Public School
Elementary: Public
0.76 km
E C Drury/Trillium Demonstration School
Secondary: Provincial
1.80 km
Ernest C Drury School for the Deaf
Secondary: Provincial
1.58 km
Gary Allan High School - Milton
Secondary: Public
1.55 km
Milton District High School
Secondary: Public
2.51 km
Jean Vanier Catholic Secondary School
Secondary: Catholic
4.64 km
Bishop Paul Francis Reding Secondary School
Secondary: Catholic
0.69 km




