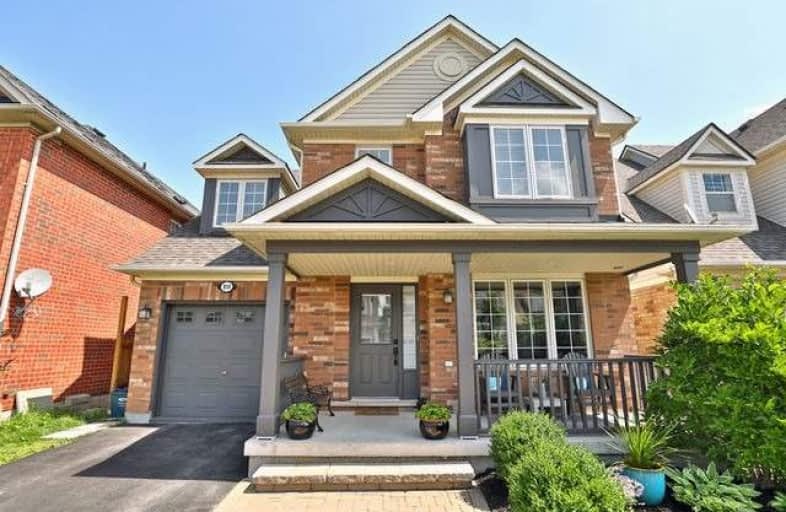
Our Lady of Fatima Catholic Elementary School
Elementary: Catholic
2.63 km
Guardian Angels Catholic Elementary School
Elementary: Catholic
1.28 km
St. Anthony of Padua Catholic Elementary School
Elementary: Catholic
2.04 km
Irma Coulson Elementary Public School
Elementary: Public
1.00 km
Bruce Trail Public School
Elementary: Public
1.56 km
Hawthorne Village Public School
Elementary: Public
1.30 km
E C Drury/Trillium Demonstration School
Secondary: Provincial
3.43 km
Ernest C Drury School for the Deaf
Secondary: Provincial
3.23 km
Gary Allan High School - Milton
Secondary: Public
3.48 km
Milton District High School
Secondary: Public
3.89 km
Bishop Paul Francis Reding Secondary School
Secondary: Catholic
2.73 km
Craig Kielburger Secondary School
Secondary: Public
1.11 km







