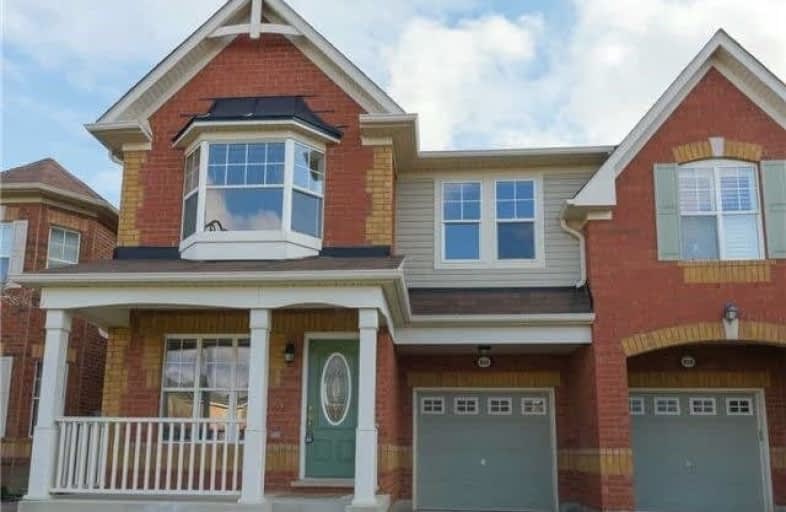Sold on Mar 16, 2018
Note: Property is not currently for sale or for rent.

-
Type: Semi-Detached
-
Style: 2-Storey
-
Size: 1500 sqft
-
Lot Size: 28.54 x 80.38 Feet
-
Age: 6-15 years
-
Taxes: $3,070 per year
-
Days on Site: 12 Days
-
Added: Sep 07, 2019 (1 week on market)
-
Updated:
-
Last Checked: 2 months ago
-
MLS®#: W4056725
-
Listed By: Shahid khawaja real estate inc., brokerage
Pls View Tour* Beautiful Semi-Detached Home Located In High Demand Area Of Milton* Aprx 2000 Sqft*Very Functional Layout* Oak Staircase W/ Iron Pickets* Hardwood T-Out Main Flr* Sep Sun-Filled Liv Rm* Sep Open Concept Din Rm* Spacious Fam Rm W/ Potlights* Eat-In Kitchen W/ B/I Appl , Potlights & Breakfast Area W/ W/O To Fully Fenced Yard* 4 Decent Size Bdrms On 2nd Flr* Open Concept Loft/Comp Nook & Laundry On 2nd Flr* Very Well Maintained*
Extras
Fridge, Stove, B/I Dishwasher. Washer & Dryer. All Elfs. Laminate On 2nd Flr* Covered Porch*Lots Of Natural Light*Excellent Location Near Go. Station, Schools, Shopping And All Amenities*Steps From The Hospital, Rec Centre, Transportation*
Property Details
Facts for 860 Hepburn Road, Milton
Status
Days on Market: 12
Last Status: Sold
Sold Date: Mar 16, 2018
Closed Date: Apr 16, 2018
Expiry Date: May 02, 2018
Sold Price: $688,000
Unavailable Date: Mar 16, 2018
Input Date: Mar 03, 2018
Property
Status: Sale
Property Type: Semi-Detached
Style: 2-Storey
Size (sq ft): 1500
Age: 6-15
Area: Milton
Community: Coates
Availability Date: Immediate/ Tba
Inside
Bedrooms: 4
Bathrooms: 3
Kitchens: 1
Rooms: 10
Den/Family Room: Yes
Air Conditioning: Central Air
Fireplace: No
Washrooms: 3
Building
Basement: Full
Heat Type: Forced Air
Heat Source: Gas
Exterior: Brick
Water Supply: Municipal
Special Designation: Unknown
Parking
Driveway: Private
Garage Spaces: 1
Garage Type: Built-In
Covered Parking Spaces: 1
Total Parking Spaces: 2
Fees
Tax Year: 2017
Tax Legal Description: Pt Lt119Pl 20M986 Pt 8 Rp 20R17139
Taxes: $3,070
Land
Cross Street: Thompson/ Coates
Municipality District: Milton
Fronting On: North
Pool: None
Sewer: Sewers
Lot Depth: 80.38 Feet
Lot Frontage: 28.54 Feet
Additional Media
- Virtual Tour: http://unbranded.mediatours.ca/property/860-hepburn-road-milton/
Rooms
Room details for 860 Hepburn Road, Milton
| Type | Dimensions | Description |
|---|---|---|
| Living Main | 2.43 x 3.65 | Hardwood Floor, Separate Rm, Window |
| Dining Main | 3.04 x 3.81 | Hardwood Floor, Separate Rm, Window |
| Family Main | 3.81 x 4.02 | Hardwood Floor, Pot Lights, Open Concept |
| Kitchen Main | 2.74 x 3.81 | Ceramic Floor, B/I Appliances, Breakfast Bar |
| Breakfast Main | 2.43 x 3.04 | Ceramic Floor, Combined W/Kitchen, W/O To Deck |
| Master 2nd | 4.02 x 4.75 | Laminate, W/I Closet, 4 Pc Ensuite |
| 2nd Br 2nd | 2.98 x 3.65 | Laminate, Closet, Window |
| 3rd Br 2nd | 3.07 x 3.62 | Laminate, Closet, Window |
| 4th Br 2nd | 3.35 x 3.65 | Laminate, Closet, Window |
| Loft 2nd | 1.95 x 2.43 | Laminate, Open Concept, Window |
| XXXXXXXX | XXX XX, XXXX |
XXXX XXX XXXX |
$XXX,XXX |
| XXX XX, XXXX |
XXXXXX XXX XXXX |
$XXX,XXX | |
| XXXXXXXX | XXX XX, XXXX |
XXXXXXXX XXX XXXX |
|
| XXX XX, XXXX |
XXXXXX XXX XXXX |
$XXX,XXX |
| XXXXXXXX XXXX | XXX XX, XXXX | $688,000 XXX XXXX |
| XXXXXXXX XXXXXX | XXX XX, XXXX | $694,900 XXX XXXX |
| XXXXXXXX XXXXXXXX | XXX XX, XXXX | XXX XXXX |
| XXXXXXXX XXXXXX | XXX XX, XXXX | $719,900 XXX XXXX |

Our Lady of Fatima Catholic Elementary School
Elementary: CatholicGuardian Angels Catholic Elementary School
Elementary: CatholicIrma Coulson Elementary Public School
Elementary: PublicBruce Trail Public School
Elementary: PublicTiger Jeet Singh Public School
Elementary: PublicHawthorne Village Public School
Elementary: PublicE C Drury/Trillium Demonstration School
Secondary: ProvincialErnest C Drury School for the Deaf
Secondary: ProvincialGary Allan High School - Milton
Secondary: PublicMilton District High School
Secondary: PublicJean Vanier Catholic Secondary School
Secondary: CatholicCraig Kielburger Secondary School
Secondary: Public

