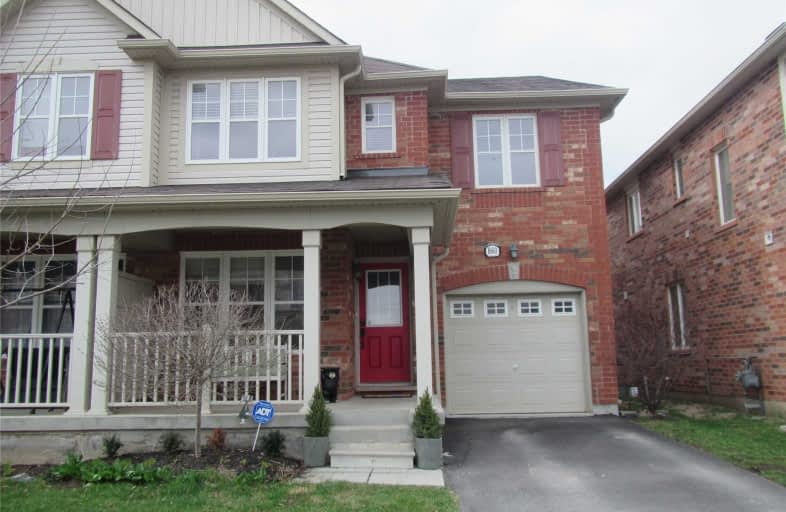Sold on Jun 14, 2019
Note: Property is not currently for sale or for rent.

-
Type: Semi-Detached
-
Style: 2-Storey
-
Size: 1500 sqft
-
Lot Size: 8.7 x 26.36 Metres
-
Age: No Data
-
Taxes: $3,100 per year
-
Days on Site: 46 Days
-
Added: Sep 07, 2019 (1 month on market)
-
Updated:
-
Last Checked: 3 months ago
-
MLS®#: W4431137
-
Listed By: Futurehome realty services inc, brokerage
Absolutely Stunning Super Fantastic 4 Bedroom Mattamy Semi In A High Demand Neighborhood. Over The Top Kitchen And Finish Basement. Over 80K Spent On Renovations. Ideal Location For Families, Close To Schools, Public Transit And And All Your Grocery Needs.This Home Is A Must See. Super Clean And Well Maintain. Absolute Pride Of Ownership. No Disappointments Here. Show To Your Most Demanding Client. High End Appliances. Jacuzzi Tub.
Extras
All Elfs, Fridge Stove,Washer, Dryer, Build In Dishwasher, All Window Coverings, Gas Burner And Equipment, Central Air Conditioner.
Property Details
Facts for 860 Herman Way, Milton
Status
Days on Market: 46
Last Status: Sold
Sold Date: Jun 14, 2019
Closed Date: Aug 12, 2019
Expiry Date: Jul 31, 2019
Sold Price: $739,000
Unavailable Date: Jun 14, 2019
Input Date: Apr 29, 2019
Prior LSC: Listing with no contract changes
Property
Status: Sale
Property Type: Semi-Detached
Style: 2-Storey
Size (sq ft): 1500
Area: Milton
Community: Harrison
Availability Date: 30/60 Tba
Inside
Bedrooms: 4
Bathrooms: 4
Kitchens: 1
Rooms: 8
Den/Family Room: Yes
Air Conditioning: Central Air
Fireplace: No
Laundry Level: Upper
Central Vacuum: N
Washrooms: 4
Building
Basement: Finished
Heat Type: Forced Air
Heat Source: Gas
Exterior: Brick
Elevator: N
UFFI: No
Water Supply: Municipal
Special Designation: Unknown
Parking
Driveway: Private
Garage Spaces: 1
Garage Type: Built-In
Covered Parking Spaces: 2
Total Parking Spaces: 3
Fees
Tax Year: 2019
Tax Legal Description: Pt Lt 58, Pl 20M1039, Pt4, 20R18050
Taxes: $3,100
Highlights
Feature: Hospital
Feature: Park
Feature: School
Land
Cross Street: Scott Blvd & Derry R
Municipality District: Milton
Fronting On: East
Pool: None
Sewer: Sewers
Lot Depth: 26.36 Metres
Lot Frontage: 8.7 Metres
Zoning: Residential
Rooms
Room details for 860 Herman Way, Milton
| Type | Dimensions | Description |
|---|---|---|
| Den Main | 3.20 x 2.59 | Hardwood Floor, O/Looks Dining, Window |
| Dining Main | 3.04 x 3.81 | Hardwood Floor, Open Concept |
| Family Main | 4.36 x 3.65 | Hardwood Floor, Open Concept, West View |
| Kitchen Main | 2.89 x 3.40 | Ceramic Floor, Centre Island, Open Concept |
| Breakfast Main | 2.74 x 3.40 | Ceramic Floor, Bay Window, O/Looks Backyard |
| Master 2nd | 4.41 x 3.91 | Broadloom, 4 Pc Ensuite, W/I Closet |
| 2nd Br 2nd | 3.20 x 3.04 | Broadloom, East View, Closet |
| 3rd Br 2nd | 3.14 x 3.04 | Broadloom, Closet |
| 4th Br 2nd | 2.89 x 3.86 | Broadloom, Closet |
| Office Bsmt | - | Laminate, 3 Pc Bath, O/Looks Backyard |
| XXXXXXXX | XXX XX, XXXX |
XXXX XXX XXXX |
$XXX,XXX |
| XXX XX, XXXX |
XXXXXX XXX XXXX |
$XXX,XXX |
| XXXXXXXX XXXX | XXX XX, XXXX | $739,000 XXX XXXX |
| XXXXXXXX XXXXXX | XXX XX, XXXX | $749,900 XXX XXXX |

Boyne Public School
Elementary: PublicLumen Christi Catholic Elementary School Elementary School
Elementary: CatholicSt. Benedict Elementary Catholic School
Elementary: CatholicAnne J. MacArthur Public School
Elementary: PublicP. L. Robertson Public School
Elementary: PublicEscarpment View Public School
Elementary: PublicE C Drury/Trillium Demonstration School
Secondary: ProvincialErnest C Drury School for the Deaf
Secondary: ProvincialGary Allan High School - Milton
Secondary: PublicMilton District High School
Secondary: PublicJean Vanier Catholic Secondary School
Secondary: CatholicBishop Paul Francis Reding Secondary School
Secondary: Catholic

