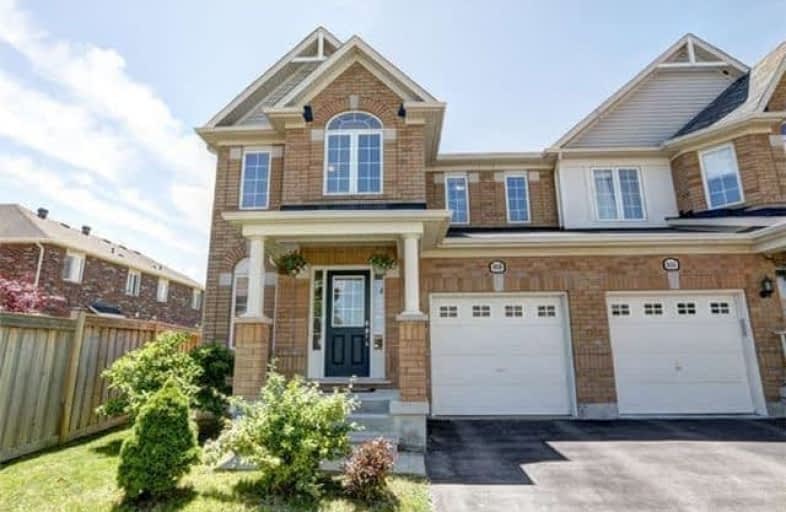Sold on Jun 27, 2017
Note: Property is not currently for sale or for rent.

-
Type: Semi-Detached
-
Style: 2-Storey
-
Size: 1500 sqft
-
Lot Size: 28 x 95 Feet
-
Age: 6-15 years
-
Taxes: $2,909 per year
-
Days on Site: 8 Days
-
Added: Sep 07, 2019 (1 week on market)
-
Updated:
-
Last Checked: 2 months ago
-
MLS®#: W3846141
-
Listed By: Royal lepage signature realty, brokerage
Spacious Semi-Detached 3 Plus 1 Bedrooms, 4 Bathrooms. Main Floor Features Good Size Family & Dining Room, Large Eat In Kitchen With Stone Backsplash & Upgraded Cabinets, Walkout From Kitchen To Oversized Backyard. Second Floor Of This House Offers Spacious 3 Bedrooms, Master Bedroom With 4 Piece Ensuite, 2nd Floor Laundry. Professionally Fully Finished Basement With Rec Room & 4th Bedroom, 3 Piece Bathroom. Rough In Basement Kitchen. Fully Fenced Yard.
Extras
Fridge, Stove, Range Hood, Washer & Dryer, Elfs.
Property Details
Facts for 868 Herman Way, Milton
Status
Days on Market: 8
Last Status: Sold
Sold Date: Jun 27, 2017
Closed Date: Aug 31, 2017
Expiry Date: Sep 30, 2017
Sold Price: $688,000
Unavailable Date: Jun 27, 2017
Input Date: Jun 19, 2017
Property
Status: Sale
Property Type: Semi-Detached
Style: 2-Storey
Size (sq ft): 1500
Age: 6-15
Area: Milton
Community: Harrison
Availability Date: Aug 24, 2017
Inside
Bedrooms: 3
Bedrooms Plus: 1
Bathrooms: 4
Kitchens: 1
Rooms: 7
Den/Family Room: Yes
Air Conditioning: Central Air
Fireplace: No
Washrooms: 4
Building
Basement: Finished
Basement 2: Full
Heat Type: Forced Air
Heat Source: Gas
Exterior: Brick
Water Supply: Municipal
Special Designation: Unknown
Parking
Driveway: Private
Garage Spaces: 1
Garage Type: Built-In
Covered Parking Spaces: 2
Total Parking Spaces: 3
Fees
Tax Year: 2017
Tax Legal Description: Part Lot 57 Plan 20M 1039 Part Of Plan 20R 18050
Taxes: $2,909
Land
Cross Street: Derry/Scott
Municipality District: Milton
Fronting On: West
Pool: None
Sewer: Sewers
Lot Depth: 95 Feet
Lot Frontage: 28 Feet
Additional Media
- Virtual Tour: http://www.tourbuzz.net/public/vtour/display/797735?idx=1#!/
Rooms
Room details for 868 Herman Way, Milton
| Type | Dimensions | Description |
|---|---|---|
| Family Ground | 3.65 x 5.30 | Hardwood Floor, O/Looks Dining |
| Dining Ground | 3.40 x 3.90 | Hardwood Floor, O/Looks Family |
| Kitchen Ground | 3.30 x 3.95 | Ceramic Floor, Eat-In Kitchen, W/O To Yard |
| Master 2nd | 3.17 x 4.60 | 4 Pc Ensuite, Separate Shower, W/I Closet |
| 2nd Br 2nd | 3.05 x 3.90 | Large Closet |
| 3rd Br 2nd | 3.10 x 3.05 | Large Closet |
| Bathroom 2nd | - | 4 Pc Bath |
| 4th Br Bsmt | 3.20 x 3.95 | Large Closet |
| Rec Bsmt | 3.50 x 6.40 | Pot Lights, Window |
| Bathroom Bsmt | 2.20 x 3.00 | 3 Pc Bath |
| XXXXXXXX | XXX XX, XXXX |
XXXX XXX XXXX |
$XXX,XXX |
| XXX XX, XXXX |
XXXXXX XXX XXXX |
$XXX,XXX | |
| XXXXXXXX | XXX XX, XXXX |
XXXXXXX XXX XXXX |
|
| XXX XX, XXXX |
XXXXXX XXX XXXX |
$XXX,XXX | |
| XXXXXXXX | XXX XX, XXXX |
XXXXXXX XXX XXXX |
|
| XXX XX, XXXX |
XXXXXX XXX XXXX |
$XXX,XXX |
| XXXXXXXX XXXX | XXX XX, XXXX | $688,000 XXX XXXX |
| XXXXXXXX XXXXXX | XXX XX, XXXX | $689,900 XXX XXXX |
| XXXXXXXX XXXXXXX | XXX XX, XXXX | XXX XXXX |
| XXXXXXXX XXXXXX | XXX XX, XXXX | $719,900 XXX XXXX |
| XXXXXXXX XXXXXXX | XXX XX, XXXX | XXX XXXX |
| XXXXXXXX XXXXXX | XXX XX, XXXX | $739,900 XXX XXXX |

Boyne Public School
Elementary: PublicLumen Christi Catholic Elementary School Elementary School
Elementary: CatholicSt. Benedict Elementary Catholic School
Elementary: CatholicAnne J. MacArthur Public School
Elementary: PublicP. L. Robertson Public School
Elementary: PublicEscarpment View Public School
Elementary: PublicE C Drury/Trillium Demonstration School
Secondary: ProvincialErnest C Drury School for the Deaf
Secondary: ProvincialGary Allan High School - Milton
Secondary: PublicMilton District High School
Secondary: PublicJean Vanier Catholic Secondary School
Secondary: CatholicBishop Paul Francis Reding Secondary School
Secondary: Catholic

