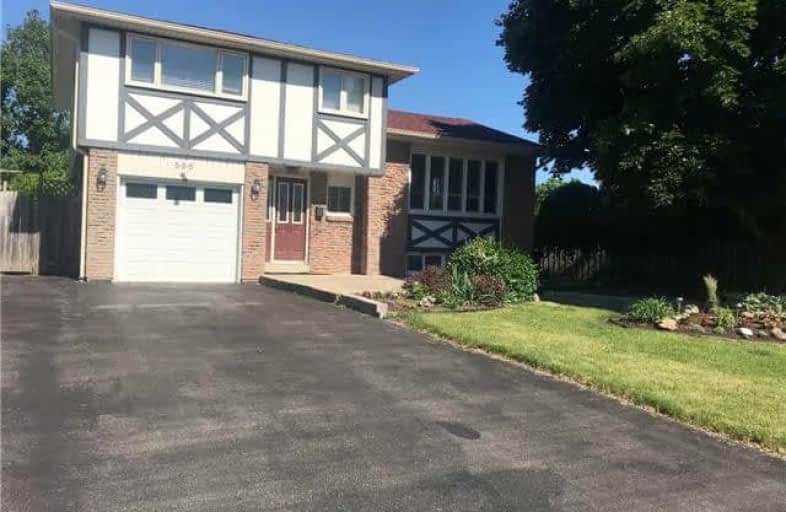
Holy Rosary Separate School
Elementary: Catholic
1.75 km
W I Dick Middle School
Elementary: Public
1.49 km
ÉÉC Saint-Nicolas
Elementary: Catholic
0.37 km
Robert Baldwin Public School
Elementary: Public
0.63 km
St Peters School
Elementary: Catholic
1.02 km
Chris Hadfield Public School
Elementary: Public
0.80 km
E C Drury/Trillium Demonstration School
Secondary: Provincial
2.28 km
Ernest C Drury School for the Deaf
Secondary: Provincial
2.09 km
Gary Allan High School - Milton
Secondary: Public
2.01 km
Milton District High School
Secondary: Public
2.95 km
Jean Vanier Catholic Secondary School
Secondary: Catholic
5.15 km
Bishop Paul Francis Reding Secondary School
Secondary: Catholic
1.13 km









