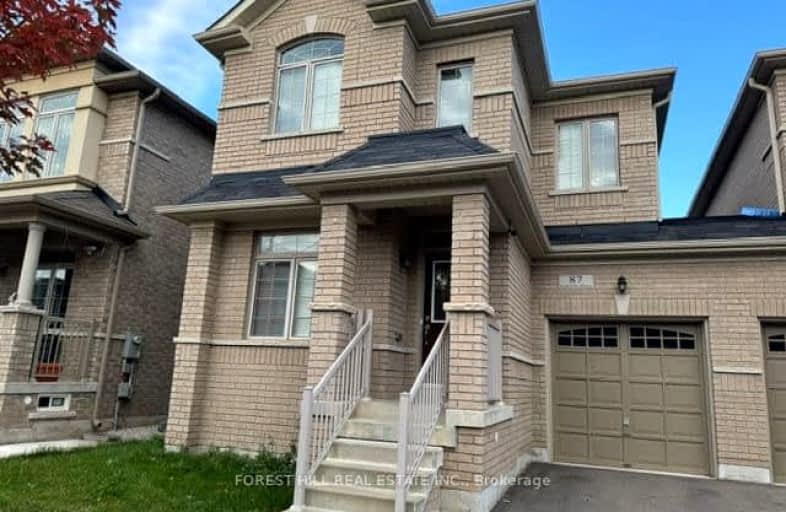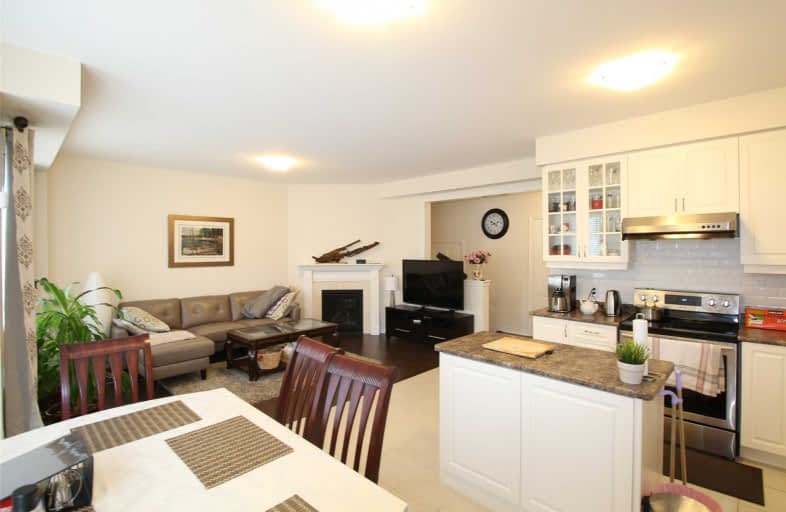Car-Dependent
- Almost all errands require a car.
13
/100
Some Transit
- Most errands require a car.
26
/100
Somewhat Bikeable
- Most errands require a car.
30
/100

Boyne Public School
Elementary: Public
1.45 km
Lumen Christi Catholic Elementary School Elementary School
Elementary: Catholic
2.36 km
St. Benedict Elementary Catholic School
Elementary: Catholic
2.53 km
Our Lady of Fatima Catholic Elementary School
Elementary: Catholic
2.84 km
Anne J. MacArthur Public School
Elementary: Public
2.29 km
P. L. Robertson Public School
Elementary: Public
2.33 km
E C Drury/Trillium Demonstration School
Secondary: Provincial
4.12 km
Ernest C Drury School for the Deaf
Secondary: Provincial
4.28 km
Gary Allan High School - Milton
Secondary: Public
4.41 km
Milton District High School
Secondary: Public
3.60 km
Jean Vanier Catholic Secondary School
Secondary: Catholic
1.40 km
Craig Kielburger Secondary School
Secondary: Public
4.13 km
-
Rasberry Park
Milton ON L9E 1J6 1.37km -
Optimist Park
2.29km -
Bristol Park
3.02km
-
TD Bank Financial Group
1040 Kennedy Cir, Milton ON L9T 0J9 3.09km -
A.M. Strategic Accountants Inc
225 Main St E, Milton ON L9T 1N9 4.89km -
TD Bank Financial Group
810 Main St E (Thompson Rd), Milton ON L9T 0J4 5.51km













