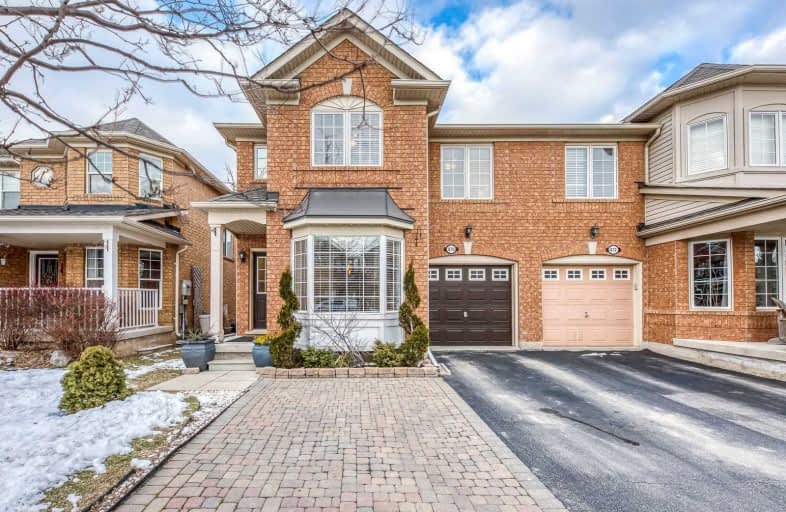Sold on Feb 20, 2020
Note: Property is not currently for sale or for rent.

-
Type: Semi-Detached
-
Style: 2-Storey
-
Size: 1500 sqft
-
Lot Size: 28.54 x 80.38 Feet
-
Age: 6-15 years
-
Taxes: $3,115 per year
-
Added: Feb 20, 2020 (1 second on market)
-
Updated:
-
Last Checked: 3 months ago
-
MLS®#: W4697381
-
Listed By: Royal lepage real estate services ltd., brokerage
This 4 Bedroom Home Won't Disappoint. This Bright & Spacious House Offers Hardwood Floors, Modern Light Fixtures, A Recently Renovated Kitchen With Quartz, Touch-Less Faucet, Central Vacuum, A Cozy Family Room With Gas Fireplace; Going Up The Wooden Staircase, We Find 4 Spacious Bedrooms, The Master With En-Suit Bathroom And Walk In Closet. The Basement Has A Spacious And Comfortable In-Law Suite With Kitchen, Washroom, 2 Extra Rooms & Side Entrance.
Extras
Incl: 2 Stoves, 2 Fridge, 2 Dishwasher, 1 Hood Fan Microwave, 2 Washer & Dryer; All Elf; All Window Coverings, Central Vac Canister & Attach. Seller Does Not Guarantee Retrofit Status Of Basement. Excl: Electric Fireplace Master Bedroom
Property Details
Facts for 870 Shepherd Place, Milton
Status
Last Status: Sold
Sold Date: Feb 20, 2020
Closed Date: May 05, 2020
Expiry Date: Jun 30, 2020
Sold Price: $818,000
Unavailable Date: Feb 20, 2020
Input Date: Feb 20, 2020
Prior LSC: Listing with no contract changes
Property
Status: Sale
Property Type: Semi-Detached
Style: 2-Storey
Size (sq ft): 1500
Age: 6-15
Area: Milton
Community: Beaty
Availability Date: Tba
Inside
Bedrooms: 4
Bedrooms Plus: 1
Bathrooms: 4
Kitchens: 1
Kitchens Plus: 1
Rooms: 7
Den/Family Room: Yes
Air Conditioning: Central Air
Fireplace: Yes
Washrooms: 4
Building
Basement: Finished
Heat Type: Forced Air
Heat Source: Gas
Exterior: Brick
Exterior: Brick Front
Water Supply: Municipal
Special Designation: Unknown
Parking
Driveway: Private
Garage Spaces: 1
Garage Type: Built-In
Covered Parking Spaces: 1
Total Parking Spaces: 2
Fees
Tax Year: 2019
Tax Legal Description: Pt Lt 386, Pl 20M893, Pt 1, 20R15812; Milton
Taxes: $3,115
Land
Cross Street: Clark & Shepherd
Municipality District: Milton
Fronting On: East
Parcel Number: 249364615
Pool: None
Sewer: Sewers
Lot Depth: 80.38 Feet
Lot Frontage: 28.54 Feet
Additional Media
- Virtual Tour: https://tours.aisonphoto.com/idx/103601
Rooms
Room details for 870 Shepherd Place, Milton
| Type | Dimensions | Description |
|---|---|---|
| Dining Main | 3.81 x 2.84 | Hardwood Floor, Window |
| Family Main | 4.75 x 3.96 | Hardwood Floor, Fireplace |
| Kitchen Main | 5.18 x 2.92 | Ceramic Floor, Backsplash |
| Br 2nd | 4.00 x 3.96 | Broadloom, Ensuite Bath |
| 2nd Br 2nd | 3.86 x 2.84 | Broadloom, Closet |
| 3rd Br 2nd | 3.00 x 2.97 | Broadloom, Closet |
| 4th Br 2nd | 3.00 x 2.87 | Broadloom, Closet |
| Other Bsmt | 3.30 x 3.73 | Laminate, Closet |
| Rec Bsmt | 4.00 x 3.89 | Laminate, Window |
| XXXXXXXX | XXX XX, XXXX |
XXXX XXX XXXX |
$XXX,XXX |
| XXX XX, XXXX |
XXXXXX XXX XXXX |
$XXX,XXX |
| XXXXXXXX XXXX | XXX XX, XXXX | $818,000 XXX XXXX |
| XXXXXXXX XXXXXX | XXX XX, XXXX | $780,000 XXX XXXX |

Our Lady of Fatima Catholic Elementary School
Elementary: CatholicGuardian Angels Catholic Elementary School
Elementary: CatholicSt. Anthony of Padua Catholic Elementary School
Elementary: CatholicIrma Coulson Elementary Public School
Elementary: PublicBruce Trail Public School
Elementary: PublicHawthorne Village Public School
Elementary: PublicE C Drury/Trillium Demonstration School
Secondary: ProvincialErnest C Drury School for the Deaf
Secondary: ProvincialGary Allan High School - Milton
Secondary: PublicMilton District High School
Secondary: PublicBishop Paul Francis Reding Secondary School
Secondary: CatholicCraig Kielburger Secondary School
Secondary: Public

