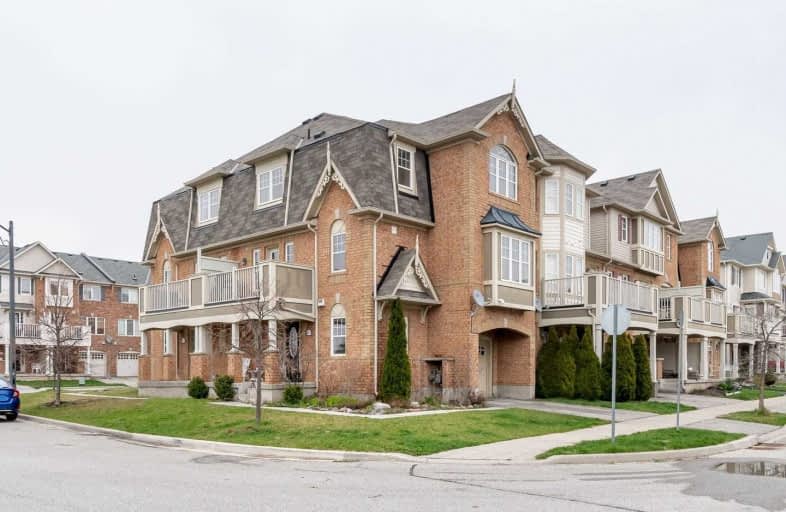Sold on May 07, 2019
Note: Property is not currently for sale or for rent.

-
Type: Att/Row/Twnhouse
-
Style: 3-Storey
-
Size: 1100 sqft
-
Lot Size: 29.07 x 45.89 Feet
-
Age: 6-15 years
-
Taxes: $2,633 per year
-
Days on Site: 4 Days
-
Added: Sep 07, 2019 (4 days on market)
-
Updated:
-
Last Checked: 3 months ago
-
MLS®#: W4437493
-
Listed By: Royal lepage meadowtowne realty, brokerage
Fall In Love With This Gorgeous 3 Storey Townhome On A Rare Corner Lot! Surrounded By Amenities, This Is The Neighbourhood You Want To Be In! The 1st Floor Den Is Spacious Enough For Work, Study Or Play (Easily Converted To Bedroom). You Are Graced W/ Beautiful Hardwood, On Trend Colours, Upgraded Lighting & O/C Living Space. Kitchen: Oversized Breakfast Bar [Seating For 5]. Bonus: Large Balcony Overlooking The Park. Make This Your Home Sweet Home!
Extras
Pls See Attachment For List Of Inclusions/Exclusions/Rentals.
Property Details
Facts for 871 Jempson Path, Milton
Status
Days on Market: 4
Last Status: Sold
Sold Date: May 07, 2019
Closed Date: Jun 20, 2019
Expiry Date: Nov 01, 2019
Sold Price: $595,000
Unavailable Date: May 07, 2019
Input Date: May 03, 2019
Property
Status: Sale
Property Type: Att/Row/Twnhouse
Style: 3-Storey
Size (sq ft): 1100
Age: 6-15
Area: Milton
Community: Harrison
Availability Date: Tbd
Inside
Bedrooms: 3
Bedrooms Plus: 1
Bathrooms: 2
Kitchens: 1
Rooms: 7
Den/Family Room: No
Air Conditioning: Central Air
Fireplace: No
Laundry Level: Lower
Washrooms: 2
Building
Basement: None
Heat Type: Forced Air
Heat Source: Gas
Exterior: Brick
Water Supply: Municipal
Special Designation: Unknown
Parking
Driveway: Private
Garage Spaces: 1
Garage Type: Built-In
Covered Parking Spaces: 1
Total Parking Spaces: 2
Fees
Tax Year: 2019
Tax Legal Description: Pt Blk 86 Pl 20M1039 Des As Pts 13 & 14...
Taxes: $2,633
Land
Cross Street: Savoline-Willingdon-
Municipality District: Milton
Fronting On: East
Pool: None
Sewer: Sewers
Lot Depth: 45.89 Feet
Lot Frontage: 29.07 Feet
Lot Irregularities: Corner Unit
Acres: < .50
Zoning: Res
Additional Media
- Virtual Tour: https://vimeo.com/334094996
Rooms
Room details for 871 Jempson Path, Milton
| Type | Dimensions | Description |
|---|---|---|
| Den Ground | 2.57 x 2.95 | Broadloom, Window |
| Living 2nd | 5.13 x 3.05 | Hardwood Floor, Open Concept, Large Window |
| Dining 2nd | 3.86 x 4.01 | Hardwood Floor, W/O To Balcony |
| Kitchen 2nd | 2.84 x 3.00 | Breakfast Bar, O/Looks Dining |
| Master 3rd | 3.35 x 3.43 | Broadloom, Closet |
| 2nd Br 3rd | 3.12 x 3.05 | Broadloom, Closet |
| 3rd Br 3rd | 2.62 x 3.05 | Broadloom, Closet |

| XXXXXXXX | XXX XX, XXXX |
XXXX XXX XXXX |
$XXX,XXX |
| XXX XX, XXXX |
XXXXXX XXX XXXX |
$XXX,XXX |
| XXXXXXXX XXXX | XXX XX, XXXX | $595,000 XXX XXXX |
| XXXXXXXX XXXXXX | XXX XX, XXXX | $588,800 XXX XXXX |

Boyne Public School
Elementary: PublicLumen Christi Catholic Elementary School Elementary School
Elementary: CatholicSt. Benedict Elementary Catholic School
Elementary: CatholicAnne J. MacArthur Public School
Elementary: PublicP. L. Robertson Public School
Elementary: PublicEscarpment View Public School
Elementary: PublicE C Drury/Trillium Demonstration School
Secondary: ProvincialErnest C Drury School for the Deaf
Secondary: ProvincialGary Allan High School - Milton
Secondary: PublicMilton District High School
Secondary: PublicJean Vanier Catholic Secondary School
Secondary: CatholicBishop Paul Francis Reding Secondary School
Secondary: Catholic
