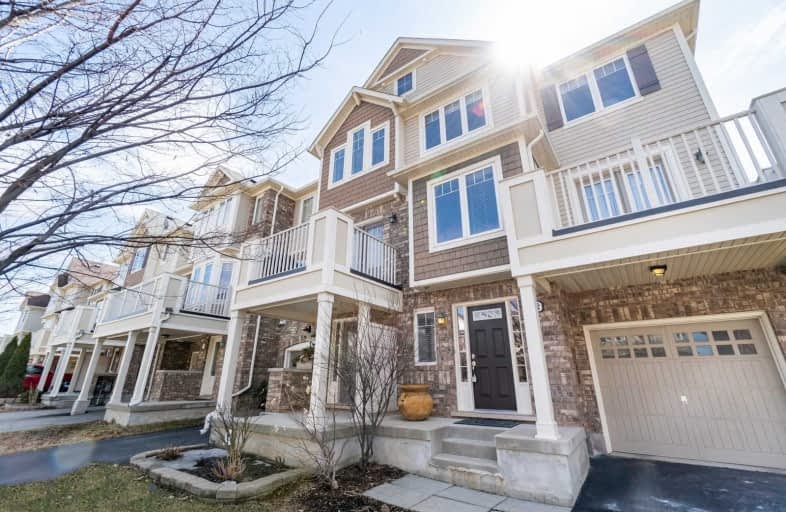Sold on Apr 04, 2019
Note: Property is not currently for sale or for rent.

-
Type: Att/Row/Twnhouse
-
Style: 3-Storey
-
Size: 1100 sqft
-
Lot Size: 26.94 x 40 Feet
-
Age: No Data
-
Taxes: $2,509 per year
-
Days on Site: 6 Days
-
Added: Mar 29, 2019 (6 days on market)
-
Updated:
-
Last Checked: 3 months ago
-
MLS®#: W4398336
-
Listed By: Sam mcdadi real estate inc., brokerage
Stunning Upgraded End Unit Mattamy Built Energy-Star Townhome!! Gorgeous Neutral Decor With Newer Hardwood Flooring Throughout! This Home Features An Exceptional Layout With A Huge Great Room, Formal Dining Room And Eat-In Kitchen With Ceramic Tiles, Breakfast Bar,Stainless Steel Appliances, New Quartz Countertops And Backsplash! 2 Large Bedrooms And 2 Baths! Master With A Walk-In Closet And Semi Ensuite Bath! Shows 10++! Sunfilled End Unit! Don't Delay!
Extras
Existing: Stainless Steel Fridge, Stainless Steel Stove,Built-In Dishwasher, Washer,Dryer. New Air Conditioner(2018). Excl: Hwt (If Rental)
Property Details
Facts for 872 Fowles Court, Milton
Status
Days on Market: 6
Last Status: Sold
Sold Date: Apr 04, 2019
Closed Date: Jun 21, 2019
Expiry Date: Jul 31, 2019
Sold Price: $582,000
Unavailable Date: Apr 04, 2019
Input Date: Mar 29, 2019
Property
Status: Sale
Property Type: Att/Row/Twnhouse
Style: 3-Storey
Size (sq ft): 1100
Area: Milton
Community: Harrison
Availability Date: 30/60/Tba
Inside
Bedrooms: 2
Bathrooms: 2
Kitchens: 1
Rooms: 6
Den/Family Room: No
Air Conditioning: Central Air
Fireplace: No
Washrooms: 2
Building
Basement: None
Heat Type: Forced Air
Heat Source: Gas
Exterior: Alum Siding
Exterior: Brick
Water Supply: Municipal
Special Designation: Unknown
Parking
Driveway: Private
Garage Spaces: 1
Garage Type: Built-In
Covered Parking Spaces: 2
Fees
Tax Year: 2019
Tax Legal Description: Pt Blk 82, Pl 20M1039 Des As Pts 15,16, 20R18003
Taxes: $2,509
Land
Cross Street: Derry/Scott
Municipality District: Milton
Fronting On: South
Pool: None
Sewer: Sewers
Lot Depth: 40 Feet
Lot Frontage: 26.94 Feet
Additional Media
- Virtual Tour: https://player.vimeo.com/video/327378948
Rooms
Room details for 872 Fowles Court, Milton
| Type | Dimensions | Description |
|---|---|---|
| Great Rm Main | 4.12 x 4.91 | Broadloom, Window, Open Concept |
| Dining Main | 2.88 x 3.00 | Broadloom, W/O To Balcony, Formal Rm |
| Kitchen Main | 3.12 x 2.46 | Ceramic Floor, Stainless Steel Ap, Quartz Counter |
| Breakfast Main | 2.43 x 2.76 | Ceramic Floor, Eat-In Kitchen, Window |
| Master Upper | 4.70 x 2.76 | Broadloom, W/I Closet, Semi Ensuite |
| 2nd Br Upper | 4.19 x 2.75 | Broadloom, Large Closet, Window |

| XXXXXXXX | XXX XX, XXXX |
XXXX XXX XXXX |
$XXX,XXX |
| XXX XX, XXXX |
XXXXXX XXX XXXX |
$XXX,XXX | |
| XXXXXXXX | XXX XX, XXXX |
XXXXXX XXX XXXX |
$X,XXX |
| XXX XX, XXXX |
XXXXXX XXX XXXX |
$X,XXX |
| XXXXXXXX XXXX | XXX XX, XXXX | $582,000 XXX XXXX |
| XXXXXXXX XXXXXX | XXX XX, XXXX | $589,990 XXX XXXX |
| XXXXXXXX XXXXXX | XXX XX, XXXX | $1,550 XXX XXXX |
| XXXXXXXX XXXXXX | XXX XX, XXXX | $1,550 XXX XXXX |

Boyne Public School
Elementary: PublicLumen Christi Catholic Elementary School Elementary School
Elementary: CatholicSt. Benedict Elementary Catholic School
Elementary: CatholicAnne J. MacArthur Public School
Elementary: PublicP. L. Robertson Public School
Elementary: PublicEscarpment View Public School
Elementary: PublicE C Drury/Trillium Demonstration School
Secondary: ProvincialErnest C Drury School for the Deaf
Secondary: ProvincialGary Allan High School - Milton
Secondary: PublicMilton District High School
Secondary: PublicJean Vanier Catholic Secondary School
Secondary: CatholicBishop Paul Francis Reding Secondary School
Secondary: Catholic
