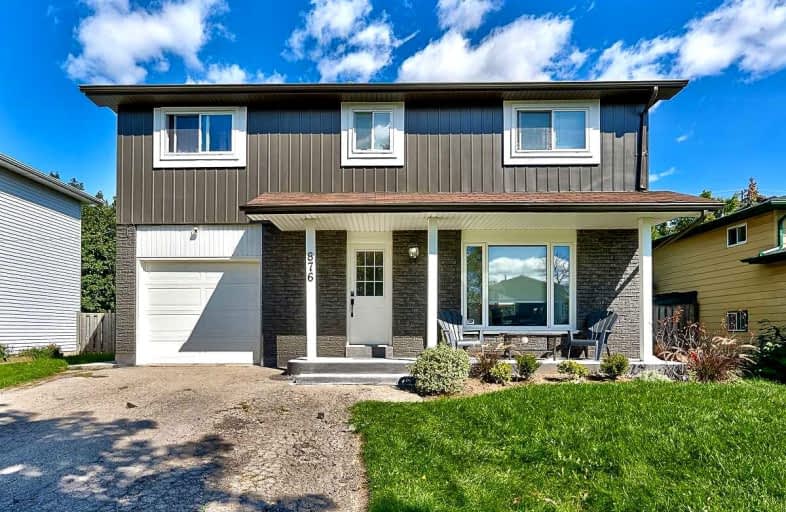
E W Foster School
Elementary: Public
1.36 km
ÉÉC Saint-Nicolas
Elementary: Catholic
0.58 km
Robert Baldwin Public School
Elementary: Public
0.75 km
St Peters School
Elementary: Catholic
0.65 km
Chris Hadfield Public School
Elementary: Public
0.57 km
St. Anthony of Padua Catholic Elementary School
Elementary: Catholic
1.33 km
E C Drury/Trillium Demonstration School
Secondary: Provincial
2.01 km
Ernest C Drury School for the Deaf
Secondary: Provincial
1.79 km
Gary Allan High School - Milton
Secondary: Public
1.77 km
Milton District High School
Secondary: Public
2.72 km
Jean Vanier Catholic Secondary School
Secondary: Catholic
4.85 km
Bishop Paul Francis Reding Secondary School
Secondary: Catholic
0.65 km





