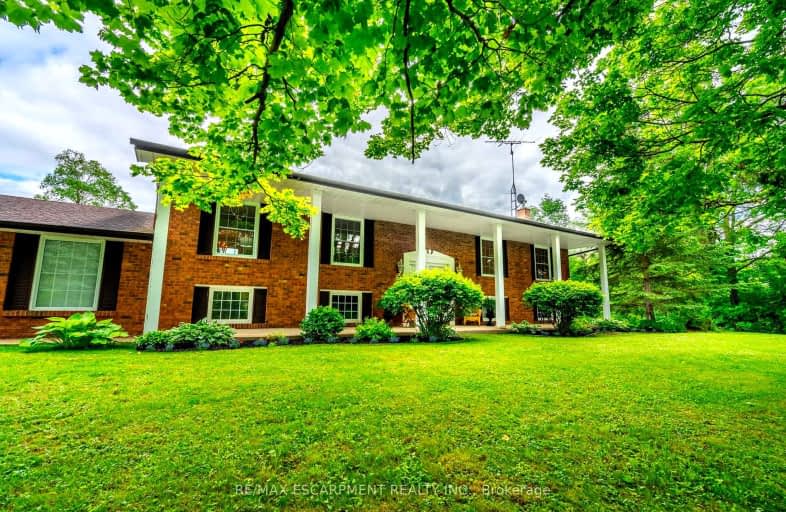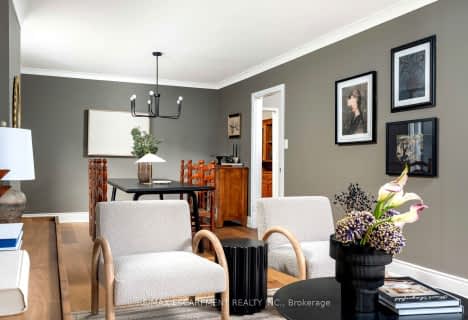Car-Dependent
- Almost all errands require a car.
No Nearby Transit
- Almost all errands require a car.
Somewhat Bikeable
- Almost all errands require a car.

Martin Street Public School
Elementary: PublicHoly Rosary Separate School
Elementary: CatholicW I Dick Middle School
Elementary: PublicRobert Baldwin Public School
Elementary: PublicQueen of Heaven Elementary Catholic School
Elementary: CatholicEscarpment View Public School
Elementary: PublicE C Drury/Trillium Demonstration School
Secondary: ProvincialErnest C Drury School for the Deaf
Secondary: ProvincialGary Allan High School - Milton
Secondary: PublicMilton District High School
Secondary: PublicJean Vanier Catholic Secondary School
Secondary: CatholicBishop Paul Francis Reding Secondary School
Secondary: Catholic-
Scott Neighbourhood Park West
351 Savoline Blvd, Milton ON 5.5km -
Rattlesnake Point
7200 Appleby Line, Milton ON L9E 0M9 5.74km -
Optimist Park
7.07km
-
TD Bank Financial Group
810 Main St E (Thompson Rd), Milton ON L9T 0J4 6.54km -
TD Canada Trust Branch and ATM
810 Main St E, Milton ON L9T 0J4 6.53km -
RBC Royal Bank
1240 Steeles Ave E (Steeles & James Snow Parkway), Milton ON L9T 6R1 6.99km
- 5 bath
- 5 bed
- 2000 sqft
5459 Campbellville Road, Milton, Ontario • L9E 0C1 • Nassagaweya




