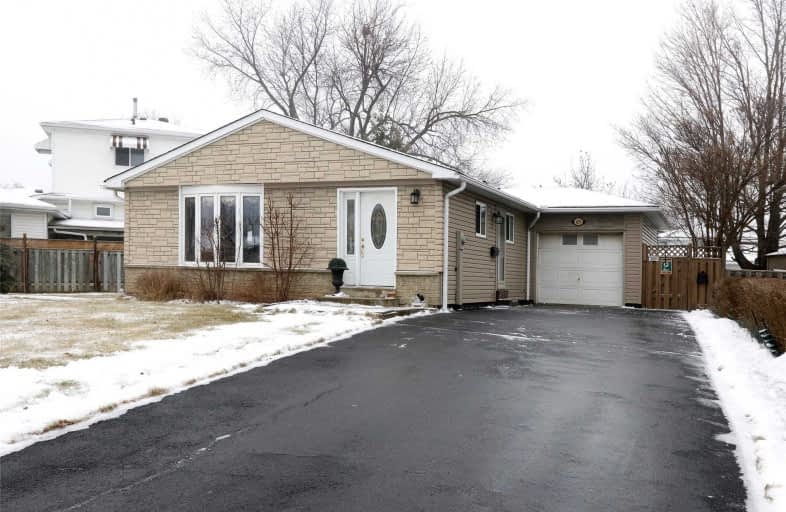
Ernest C Drury School for the Deaf
Elementary: Provincial
1.80 km
E W Foster School
Elementary: Public
1.43 km
ÉÉC Saint-Nicolas
Elementary: Catholic
0.44 km
Robert Baldwin Public School
Elementary: Public
0.63 km
St Peters School
Elementary: Catholic
0.78 km
Chris Hadfield Public School
Elementary: Public
0.66 km
E C Drury/Trillium Demonstration School
Secondary: Provincial
2.01 km
Ernest C Drury School for the Deaf
Secondary: Provincial
1.80 km
Gary Allan High School - Milton
Secondary: Public
1.75 km
Milton District High School
Secondary: Public
2.70 km
Jean Vanier Catholic Secondary School
Secondary: Catholic
4.86 km
Bishop Paul Francis Reding Secondary School
Secondary: Catholic
0.79 km



