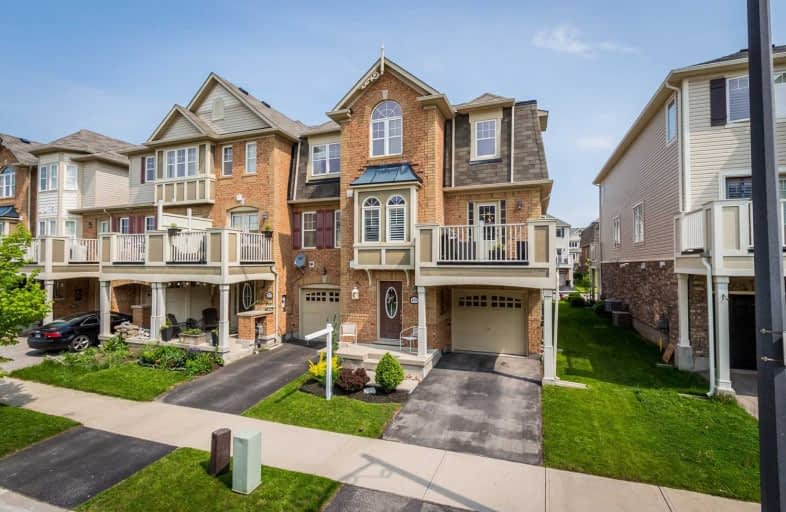
Video Tour

Boyne Public School
Elementary: Public
1.55 km
Lumen Christi Catholic Elementary School Elementary School
Elementary: Catholic
0.13 km
St. Benedict Elementary Catholic School
Elementary: Catholic
1.34 km
Anne J. MacArthur Public School
Elementary: Public
1.48 km
P. L. Robertson Public School
Elementary: Public
0.30 km
Escarpment View Public School
Elementary: Public
1.61 km
E C Drury/Trillium Demonstration School
Secondary: Provincial
3.03 km
Ernest C Drury School for the Deaf
Secondary: Provincial
3.27 km
Gary Allan High School - Milton
Secondary: Public
3.27 km
Milton District High School
Secondary: Public
2.31 km
Jean Vanier Catholic Secondary School
Secondary: Catholic
1.11 km
Bishop Paul Francis Reding Secondary School
Secondary: Catholic
5.15 km

