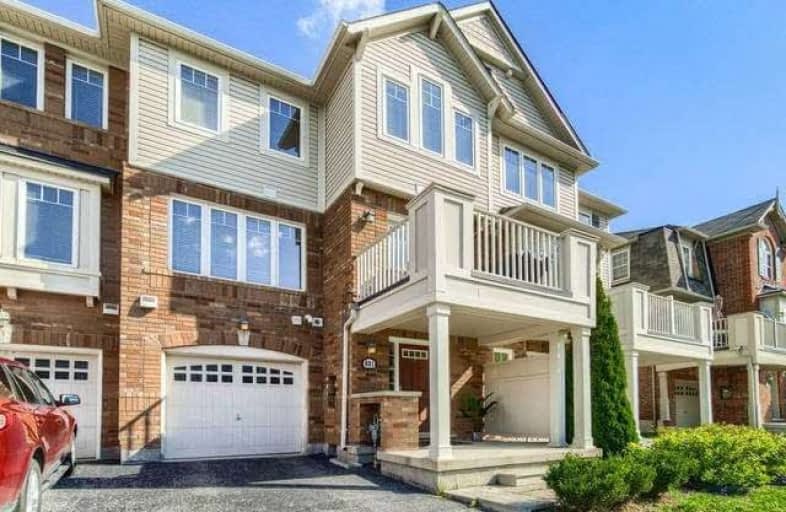Sold on Sep 03, 2020
Note: Property is not currently for sale or for rent.

-
Type: Att/Row/Twnhouse
-
Style: 3-Storey
-
Size: 1100 sqft
-
Lot Size: 21 x 44.29 Feet
-
Age: 6-15 years
-
Taxes: $2,635 per year
-
Days on Site: 1 Days
-
Added: Sep 02, 2020 (1 day on market)
-
Updated:
-
Last Checked: 3 months ago
-
MLS®#: W4894975
-
Listed By: Right at home realty inc., brokerage
Beautiful & Perfect Starter Home In A Family-Friendly Neighbourhood W/Stunning Views Of The Escarpment! 100% Freehold! Entertain In Your Spacious Kitchen Featuring S/S Appliances, Tiled Backsplash, Breakfast Bar & Pantry. Gleaming Hardwood Floors & Oak Staircases. Formal Dining Area W/Walk-Out To Terrace W/Gas Bbq Line! Enjoy Peaceful Sleep In Your King-Sized Master W/Black-Out Drapes, Huge Walk-In Closet & 4-Pc Ensuite. 5 Min Walk To Transit, Park & Schools.
Extras
Sep Entrance From Garage To Home & Spacious Laundry W/Ample Storage. Incl: S/S Steel Fridge, Glass-Top Stove, Microwave/Hoodfan, Dishwasher, Front Load Washer/Dryer, Garage Door Opener, Furnace, Ac (2016), All Window Blinds/Curtains.
Property Details
Facts for 881 Willingdon Crescent, Milton
Status
Days on Market: 1
Last Status: Sold
Sold Date: Sep 03, 2020
Closed Date: Oct 16, 2020
Expiry Date: Nov 02, 2020
Sold Price: $640,000
Unavailable Date: Sep 03, 2020
Input Date: Sep 02, 2020
Prior LSC: Listing with no contract changes
Property
Status: Sale
Property Type: Att/Row/Twnhouse
Style: 3-Storey
Size (sq ft): 1100
Age: 6-15
Area: Milton
Community: Harrison
Availability Date: Flexible
Inside
Bedrooms: 2
Bathrooms: 2
Kitchens: 1
Rooms: 5
Den/Family Room: No
Air Conditioning: Central Air
Fireplace: No
Laundry Level: Main
Washrooms: 2
Building
Basement: None
Heat Type: Forced Air
Heat Source: Gas
Exterior: Brick
Exterior: Vinyl Siding
Water Supply: Municipal
Special Designation: Unknown
Retirement: N
Parking
Driveway: Private
Garage Spaces: 1
Garage Type: Built-In
Covered Parking Spaces: 1
Total Parking Spaces: 2
Fees
Tax Year: 2020
Tax Legal Description: Pt Blk 84, Pl 20M1039, Pt 15, 20R18049
Taxes: $2,635
Highlights
Feature: Clear View
Feature: Grnbelt/Conserv
Feature: Hospital
Feature: Park
Feature: Public Transit
Feature: School
Land
Cross Street: Derry & Scott
Municipality District: Milton
Fronting On: North
Pool: None
Sewer: Sewers
Lot Depth: 44.29 Feet
Lot Frontage: 21 Feet
Additional Media
- Virtual Tour: https://unbranded.mediatours.ca/property/881-willingdon-crescent-milton/
Rooms
Room details for 881 Willingdon Crescent, Milton
| Type | Dimensions | Description |
|---|---|---|
| Kitchen 2nd | 2.90 x 3.66 | Ceramic Floor, Stainless Steel Appl, Breakfast Bar |
| Living 2nd | 3.66 x 4.88 | Hardwood Floor, O/Looks Frontyard, Open Concept |
| Dining 2nd | 2.60 x 3.36 | Hardwood Floor, W/O To Terrace, Open Concept |
| Master 3rd | 3.36 x 4.26 | Broadloom, 4 Pc Ensuite, W/I Closet |
| 2nd Br 3rd | 2.67 x 3.60 | Broadloom, Casement Windows, Vaulted Ceiling |
| Den 3rd | 1.53 x 1.83 | Broadloom, Open Concept |
| Sitting 2nd | 2.29 x 2.85 | Wood Floor, Open Concept, O/Looks Park |
| Foyer Ground | 2.14 x 2.75 | Ceramic Floor, Mirrored Closet, Access To Garage |
| XXXXXXXX | XXX XX, XXXX |
XXXX XXX XXXX |
$XXX,XXX |
| XXX XX, XXXX |
XXXXXX XXX XXXX |
$XXX,XXX |
| XXXXXXXX XXXX | XXX XX, XXXX | $640,000 XXX XXXX |
| XXXXXXXX XXXXXX | XXX XX, XXXX | $589,900 XXX XXXX |

Boyne Public School
Elementary: PublicLumen Christi Catholic Elementary School Elementary School
Elementary: CatholicSt. Benedict Elementary Catholic School
Elementary: CatholicAnne J. MacArthur Public School
Elementary: PublicP. L. Robertson Public School
Elementary: PublicEscarpment View Public School
Elementary: PublicE C Drury/Trillium Demonstration School
Secondary: ProvincialErnest C Drury School for the Deaf
Secondary: ProvincialGary Allan High School - Milton
Secondary: PublicMilton District High School
Secondary: PublicJean Vanier Catholic Secondary School
Secondary: CatholicBishop Paul Francis Reding Secondary School
Secondary: Catholic

