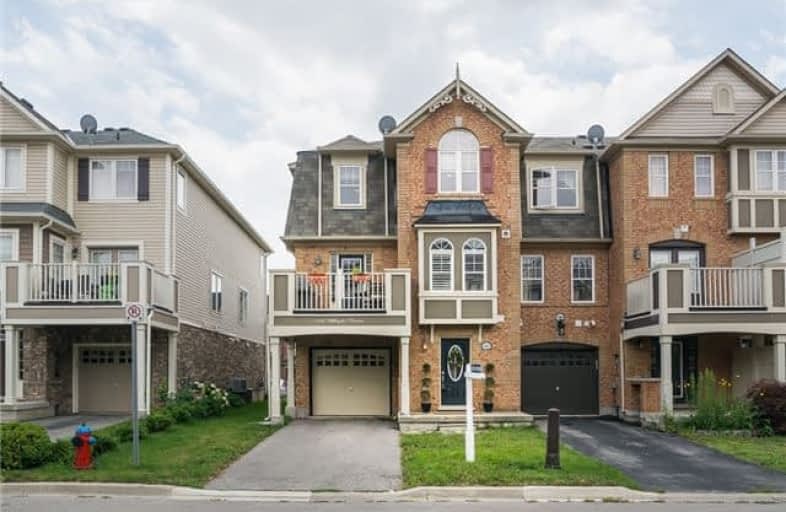Sold on Aug 09, 2017
Note: Property is not currently for sale or for rent.

-
Type: Att/Row/Twnhouse
-
Style: 3-Storey
-
Size: 1100 sqft
-
Lot Size: 27.72 x 44.36 Feet
-
Age: 6-15 years
-
Taxes: $2,386 per year
-
Days on Site: 12 Days
-
Added: Sep 07, 2019 (1 week on market)
-
Updated:
-
Last Checked: 3 months ago
-
MLS®#: W3885426
-
Listed By: Royal lepage meadowtowne realty, brokerage
Move In Ready Mattamy Built Moonseed End (1278Sqft) Located Near Park, Splash Pad & Schools. Spacious Foyer With Inside Garage Access & Storage Room. Open Concept Great Room & Dining Room With Walkout To Private Balcony. Eat-In Kitchen Boasts S/S Appliances, Breakfast Bar & Loads Of Counter Space. 3rd Floor Has Rare 2 Bedroom Layout, Offering Larger Rooms & Closet Space! Bonus Gas Line Installed & Ac Unit Moved To The Side Yard For More Space On The Balcony!
Extras
Furnace, Air Conditioner, S/S Fridge, Gas Stove, Dishwasher, Countertop Microwave; Washer/Dryer, Elf's, Window Coverings, Garage Door Opener & Remote; Excl: Tv Mount Great Room, Bdrm 2 Light Fixture, Garage Bike Rack; Rental: Hwt
Property Details
Facts for 882 Willingdon Crescent, Milton
Status
Days on Market: 12
Last Status: Sold
Sold Date: Aug 09, 2017
Closed Date: Sep 14, 2017
Expiry Date: Jan 26, 2018
Sold Price: $525,000
Unavailable Date: Aug 09, 2017
Input Date: Jul 28, 2017
Property
Status: Sale
Property Type: Att/Row/Twnhouse
Style: 3-Storey
Size (sq ft): 1100
Age: 6-15
Area: Milton
Community: Harrison
Availability Date: 60-Tba
Assessment Amount: $398,000
Assessment Year: 2016
Inside
Bedrooms: 2
Bathrooms: 2
Kitchens: 1
Rooms: 6
Den/Family Room: No
Air Conditioning: Central Air
Fireplace: No
Laundry Level: Main
Central Vacuum: N
Washrooms: 2
Building
Basement: None
Heat Type: Forced Air
Heat Source: Gas
Exterior: Brick
Water Supply: Municipal
Special Designation: Unknown
Parking
Driveway: Private
Garage Spaces: 1
Garage Type: Attached
Covered Parking Spaces: 2
Total Parking Spaces: 3
Fees
Tax Year: 2017
Tax Legal Description: Pt Blk 86 Pl 20M1039 Des As Pt 7, 20R18005...
Taxes: $2,386
Highlights
Feature: Grnbelt/Cons
Feature: Hospital
Feature: Public Transit
Feature: School
Land
Cross Street: Savoline/Dymott
Municipality District: Milton
Fronting On: West
Pool: None
Sewer: Sewers
Lot Depth: 44.36 Feet
Lot Frontage: 27.72 Feet
Acres: < .50
Zoning: Res
Additional Media
- Virtual Tour: https://vimeo.com/227411837
Rooms
Room details for 882 Willingdon Crescent, Milton
| Type | Dimensions | Description |
|---|---|---|
| Great Rm 2nd | 4.11 x 4.93 | Hardwood Floor, Open Concept |
| Dining 2nd | 2.87 x 2.97 | Hardwood Floor, W/O To Balcony |
| Kitchen 2nd | 4.22 x 2.72 | Ceramic Floor, Breakfast Bar |
| Breakfast 2nd | 2.44 x 3.00 | Ceramic Floor, Combined W/Kitchen |
| Master 3rd | 4.70 x 3.00 | Broadloom, Semi Ensuite, W/I Closet |
| 2nd Br 3rd | 4.17 x 3.00 | Broadloom, Closet |

| XXXXXXXX | XXX XX, XXXX |
XXXX XXX XXXX |
$XXX,XXX |
| XXX XX, XXXX |
XXXXXX XXX XXXX |
$XXX,XXX |
| XXXXXXXX XXXX | XXX XX, XXXX | $525,000 XXX XXXX |
| XXXXXXXX XXXXXX | XXX XX, XXXX | $529,900 XXX XXXX |

Boyne Public School
Elementary: PublicLumen Christi Catholic Elementary School Elementary School
Elementary: CatholicSt. Benedict Elementary Catholic School
Elementary: CatholicAnne J. MacArthur Public School
Elementary: PublicP. L. Robertson Public School
Elementary: PublicEscarpment View Public School
Elementary: PublicE C Drury/Trillium Demonstration School
Secondary: ProvincialErnest C Drury School for the Deaf
Secondary: ProvincialGary Allan High School - Milton
Secondary: PublicMilton District High School
Secondary: PublicJean Vanier Catholic Secondary School
Secondary: CatholicBishop Paul Francis Reding Secondary School
Secondary: Catholic
