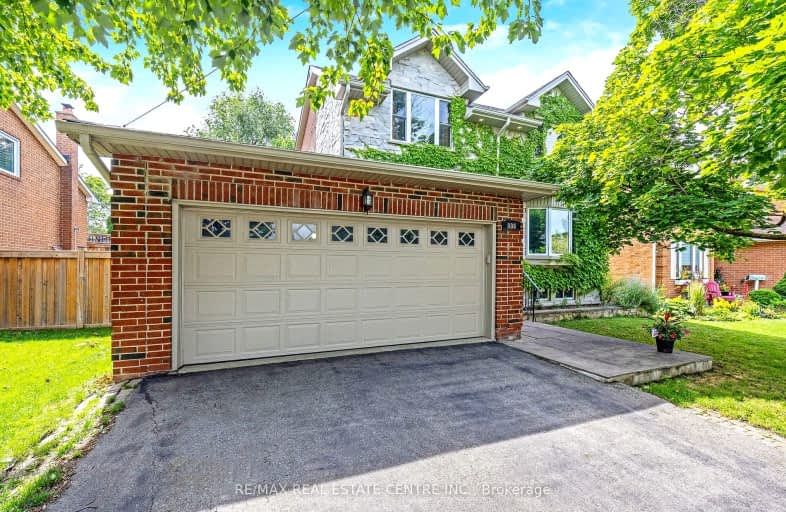Somewhat Walkable
- Some errands can be accomplished on foot.
64
/100
Some Transit
- Most errands require a car.
49
/100
Bikeable
- Some errands can be accomplished on bike.
57
/100

E C Drury/Trillium Demonstration School
Elementary: Provincial
1.27 km
Ernest C Drury School for the Deaf
Elementary: Provincial
1.01 km
E W Foster School
Elementary: Public
0.29 km
Sam Sherratt Public School
Elementary: Public
0.98 km
St Peters School
Elementary: Catholic
1.27 km
St. Anthony of Padua Catholic Elementary School
Elementary: Catholic
0.67 km
E C Drury/Trillium Demonstration School
Secondary: Provincial
1.27 km
Ernest C Drury School for the Deaf
Secondary: Provincial
1.01 km
Gary Allan High School - Milton
Secondary: Public
1.15 km
Milton District High School
Secondary: Public
1.98 km
Jean Vanier Catholic Secondary School
Secondary: Catholic
3.88 km
Bishop Paul Francis Reding Secondary School
Secondary: Catholic
0.94 km
-
Beaty Neighbourhood Park South
820 Bennett Blvd, Milton ON 1.88km -
Coates Neighbourhood Park South
776 Philbrook Dr (Philbrook & Cousens Terrace), Milton ON 1.78km -
Trudeau Park
1.83km
-
TD Canada Trust Branch and ATM
810 Main St E, Milton ON L9T 0J4 0.65km -
RBC Royal Bank
1240 Steeles Ave E (Steeles & James Snow Parkway), Milton ON L9T 6R1 2.32km -
RBC Royal Bank
1055 Bronte St S, Milton ON L9T 8X3 3.89km



