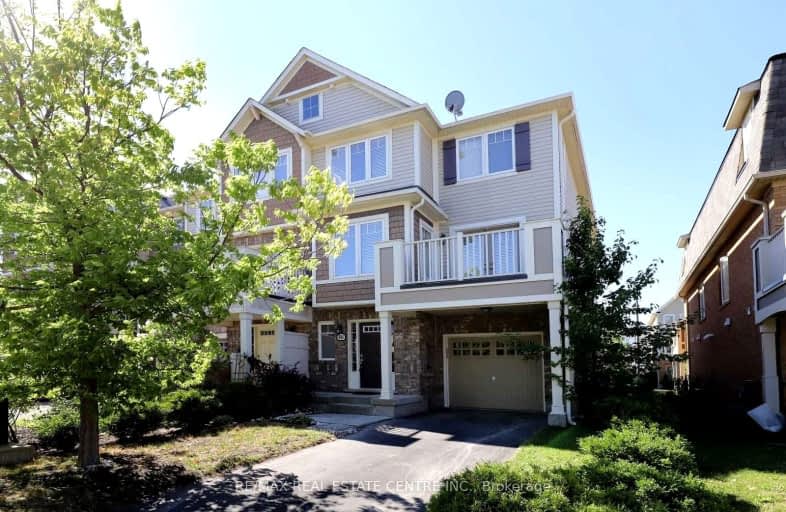Car-Dependent
- Most errands require a car.
Some Transit
- Most errands require a car.
Bikeable
- Some errands can be accomplished on bike.

Boyne Public School
Elementary: PublicLumen Christi Catholic Elementary School Elementary School
Elementary: CatholicSt. Benedict Elementary Catholic School
Elementary: CatholicAnne J. MacArthur Public School
Elementary: PublicP. L. Robertson Public School
Elementary: PublicEscarpment View Public School
Elementary: PublicE C Drury/Trillium Demonstration School
Secondary: ProvincialErnest C Drury School for the Deaf
Secondary: ProvincialGary Allan High School - Milton
Secondary: PublicMilton District High School
Secondary: PublicJean Vanier Catholic Secondary School
Secondary: CatholicBishop Paul Francis Reding Secondary School
Secondary: Catholic-
St. Louis Bar and Grill
604 Santa Maria Boulevard, Milton, ON L9T 6J5 1.94km -
Champs Family Entertainment Centre
300 Bronte Street S, Milton, ON L9T 1Y8 2.05km -
Ned Devine's Irish Pub
575 Ontario Street S, Milton, ON L9T 2N2 2.6km
-
Tim Hortons - Milton Hospital
7030 Derry Rd. E, Milton, ON L9T 7H6 1.28km -
Tim Horton's
6941 Derry Road, Milton, ON L9T 7H5 1.34km -
D-spot Desserts
6020 Main Street W, Unit 1, Milton, ON L9T 9M1 2.64km
-
Reebok CrossFit FirePower
705 Nipissing Road, Milton, ON L9T 4Z5 4.03km -
GoodLife Fitness
820 Main St East, Milton, ON L9T 0J4 4.58km -
GoodLife Fitness
855 Steeles Ave E, Milton, ON L9T 5H3 5.65km
-
Rexall Pharmacy
6541 Derry Road, Milton, ON L9T 7W1 0.91km -
Shoppers Drug Mart
6941 Derry Road W, Milton, ON L9T 7H5 1.24km -
IDA Miltowne Pharmacy
311 Commercial Street, Suite 210, Milton, ON L9T 3Z9 2.6km
-
Quik Chik
6521 Derry Road W, Unit 4, Milton, ON L9T 7W1 0.91km -
Subway
1065 Bronte Street S, Unit 3, Building G, Milton, ON L9T 7K6 1.01km -
Pizzaville
1015 Bronte Street S, Unit 2, Milton, ON L9T 8X3 1.04km
-
Milton Mall
55 Ontario Street S, Milton, ON L9T 2M3 3.61km -
Milton Common
820 Main Street E, Milton, ON L9T 0J4 4.49km -
SmartCentres Milton
1280 Steeles Avenue E, Milton, ON L9T 6P1 6.52km
-
John's No Frills
6520 Derry Road W, Milton, ON L9T 7Z3 0.84km -
Sobeys
1035 Bronte St S, Milton, ON L9T 8X3 1.11km -
Kabul Farms Supermarket
550 Ontario Street S, Milton, ON L9T 3M9 2.53km
-
LCBO
830 Main St E, Milton, ON L9T 0J4 4.61km -
LCBO
3041 Walkers Line, Burlington, ON L5L 5Z6 10.81km -
LCBO
251 Oak Walk Dr, Oakville, ON L6H 6M3 12.18km
-
Petro Canada
620 Thompson Road S, Milton, ON L9T 0H1 3.74km -
Petro-Canada
235 Steeles Ave E, Milton, ON L9T 1Y2 4.5km -
Canadian Tire Gas+
20 Market Drive, Unit 1, Milton, ON L9T 3H5 4.81km
-
Milton Players Theatre Group
295 Alliance Road, Milton, ON L9T 4W8 4.8km -
Cineplex Cinemas - Milton
1175 Maple Avenue, Milton, ON L9T 0A5 5.85km -
Cineplex Cinemas
3531 Wyecroft Road, Oakville, ON L6L 0B7 14.02km
-
Milton Public Library
1010 Main Street E, Milton, ON L9T 6P7 4.81km -
White Oaks Branch - Oakville Public Library
1070 McCraney Street E, Oakville, ON L6H 2R6 13.86km -
Meadowvale Branch Library
6677 Meadowvale Town Centre Circle, Mississauga, ON L5N 2R5 14.11km
-
Milton District Hospital
725 Bronte Street S, Milton, ON L9T 9K1 1.16km -
Market Place Medical Center
1015 Bronte Street S, Unit 5B, Milton, ON L9T 8X3 1.04km -
LifeLabs
470 Bronte St S, Ste 106, Milton, ON L9T 2J4 1.58km
-
Optimist Park
0.07km -
Leiterman Park
284 Leiterman Dr, Milton ON L9T 8B9 1.27km -
Bronte Meadows Park
165 Laurier Ave (Farmstead Dr.), Milton ON L9T 4W6 1.93km
-
BMO Bank of Montreal
55 Ontario St S, Milton ON L9T 2M3 3.68km -
RBC Royal Bank
1240 Steeles Ave E (Steeles & James Snow Parkway), Milton ON L9T 6R1 6.39km -
RBC Royal Bank
2501 3rd Line (Dundas St W), Oakville ON L6M 5A9 9.75km
- 2 bath
- 3 bed
- 1100 sqft
285 Mortimer Crescent, Milton, Ontario • L9T 8N6 • 1033 - HA Harrison
- 2 bath
- 3 bed
- 1100 sqft
979 Nadalin Heights, Milton, Ontario • L9T 8R3 • 1038 - WI Willmott
- 2 bath
- 3 bed
- 1100 sqft
332 Prosser Circle, Milton, Ontario • L9T 0P5 • 1033 - HA Harrison














