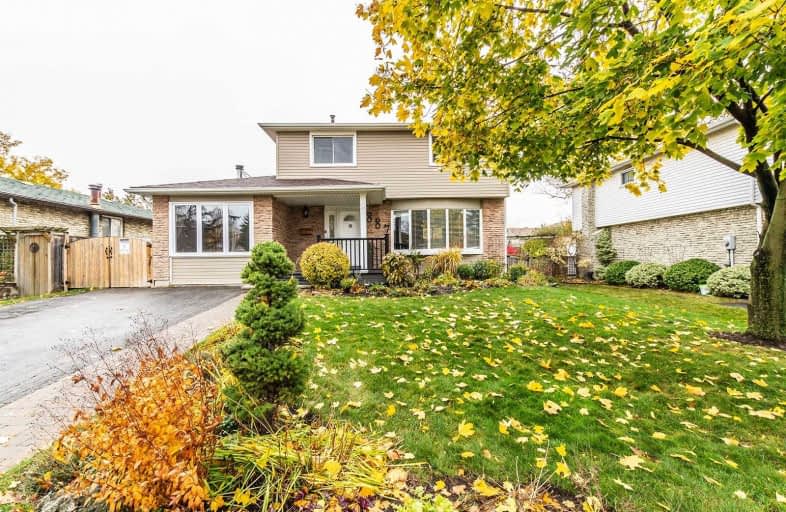
E W Foster School
Elementary: Public
1.70 km
W I Dick Middle School
Elementary: Public
1.57 km
ÉÉC Saint-Nicolas
Elementary: Catholic
0.41 km
Robert Baldwin Public School
Elementary: Public
0.66 km
St Peters School
Elementary: Catholic
0.88 km
Chris Hadfield Public School
Elementary: Public
0.68 km
E C Drury/Trillium Demonstration School
Secondary: Provincial
2.23 km
Ernest C Drury School for the Deaf
Secondary: Provincial
2.03 km
Gary Allan High School - Milton
Secondary: Public
1.96 km
Milton District High School
Secondary: Public
2.91 km
Jean Vanier Catholic Secondary School
Secondary: Catholic
5.09 km
Bishop Paul Francis Reding Secondary School
Secondary: Catholic
0.99 km











