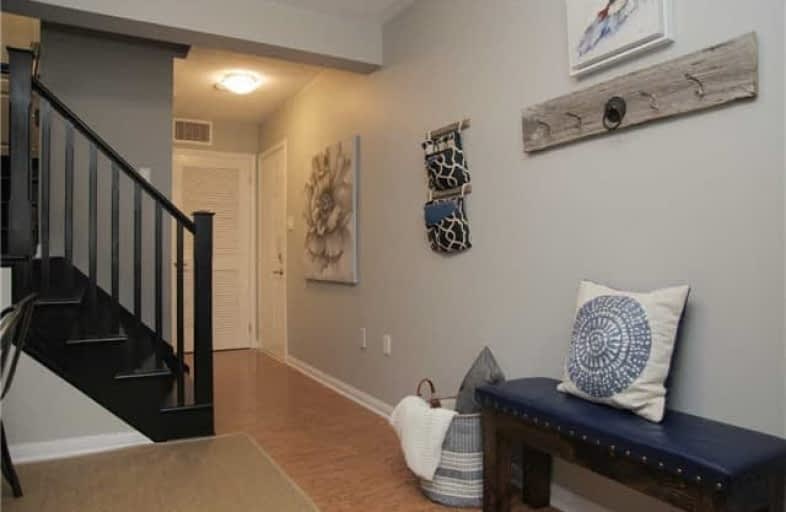Sold on Apr 19, 2018
Note: Property is not currently for sale or for rent.

-
Type: Att/Row/Twnhouse
-
Style: 3-Storey
-
Size: 1100 sqft
-
Lot Size: 21 x 44.36 Feet
-
Age: 6-15 years
-
Taxes: $2,408 per year
-
Days on Site: 11 Days
-
Added: Sep 07, 2019 (1 week on market)
-
Updated:
-
Last Checked: 2 months ago
-
MLS®#: W4090333
-
Listed By: Royal lepage meadowtowne realty, brokerage
You'll Absolutely Love Your New Home. Located In One Of Milton's Best Neighbourhoods, This 3 Bedroom Town House Is Just Steps To Schools, Parks And Basketball And Tennis Courts. Enter Your New Home On The Ground Floor And Into Your Foyer With Plenty Of Space For Shoes And Boots To Be Organized And Tucked Away.Walk Into Your Quiet Office Or Den, Away From Any Noises Upstairs, Where You Can Enjoy Some Quality Time To Focus Or Enjoy Some Games.
Property Details
Facts for 889 Willingdon Crescent, Milton
Status
Days on Market: 11
Last Status: Sold
Sold Date: Apr 19, 2018
Closed Date: Jul 09, 2018
Expiry Date: Jul 31, 2018
Sold Price: $571,250
Unavailable Date: Apr 19, 2018
Input Date: Apr 09, 2018
Property
Status: Sale
Property Type: Att/Row/Twnhouse
Style: 3-Storey
Size (sq ft): 1100
Age: 6-15
Area: Milton
Community: Harrison
Availability Date: 90 Days
Inside
Bedrooms: 3
Bathrooms: 2
Kitchens: 1
Rooms: 9
Den/Family Room: No
Air Conditioning: Central Air
Fireplace: No
Laundry Level: Upper
Washrooms: 2
Building
Basement: None
Heat Type: Forced Air
Heat Source: Gas
Exterior: Alum Siding
Exterior: Brick
Elevator: N
UFFI: No
Water Supply: Municipal
Special Designation: Unknown
Parking
Driveway: Private
Garage Spaces: 1
Garage Type: Built-In
Covered Parking Spaces: 1
Total Parking Spaces: 2
Fees
Tax Year: 2017
Tax Legal Description: Pt Blk 85, Pl 20M1039, Pts 46 & 47, 20R18049; S/T
Taxes: $2,408
Highlights
Feature: Golf
Feature: Grnbelt/Conserv
Feature: Hospital
Feature: Park
Feature: School
Feature: Skiing
Land
Cross Street: Scott/Dymott
Municipality District: Milton
Fronting On: East
Parcel Number: 249352056
Pool: None
Sewer: Sewers
Lot Depth: 44.36 Feet
Lot Frontage: 21 Feet
Acres: < .50
Additional Media
- Virtual Tour: https://youtu.be/jzigdvCZh3M
Rooms
Room details for 889 Willingdon Crescent, Milton
| Type | Dimensions | Description |
|---|---|---|
| Den Ground | 2.89 x 3.70 | Access To Garage, Cork Floor |
| Bathroom 2nd | - | 2 Pc Bath |
| Kitchen 2nd | 4.16 x 3.09 | Concrete Counter, Breakfast Bar, Backsplash |
| Dining 2nd | 3.07 x 3.70 | Balcony, Pot Lights, Hardwood Floor |
| Living 2nd | 3.07 x 3.70 | Pot Lights, California Shutters, Hardwood Floor |
| Bathroom 3rd | - | 4 Pc Bath, Semi Ensuite |
| Master 3rd | 3.75 x 3.30 | California Shutters, Semi Ensuite, Hardwood Floor |
| 2nd Br 3rd | 3.42 x 2.43 | California Shutters, Hardwood Floor |
| 3rd Br 3rd | 2.92 x 2.43 | California Shutters, Hardwood Floor |

| XXXXXXXX | XXX XX, XXXX |
XXXX XXX XXXX |
$XXX,XXX |
| XXX XX, XXXX |
XXXXXX XXX XXXX |
$XXX,XXX |
| XXXXXXXX XXXX | XXX XX, XXXX | $571,250 XXX XXXX |
| XXXXXXXX XXXXXX | XXX XX, XXXX | $574,900 XXX XXXX |

Boyne Public School
Elementary: PublicLumen Christi Catholic Elementary School Elementary School
Elementary: CatholicSt. Benedict Elementary Catholic School
Elementary: CatholicAnne J. MacArthur Public School
Elementary: PublicP. L. Robertson Public School
Elementary: PublicEscarpment View Public School
Elementary: PublicE C Drury/Trillium Demonstration School
Secondary: ProvincialErnest C Drury School for the Deaf
Secondary: ProvincialGary Allan High School - Milton
Secondary: PublicMilton District High School
Secondary: PublicJean Vanier Catholic Secondary School
Secondary: CatholicBishop Paul Francis Reding Secondary School
Secondary: Catholic
