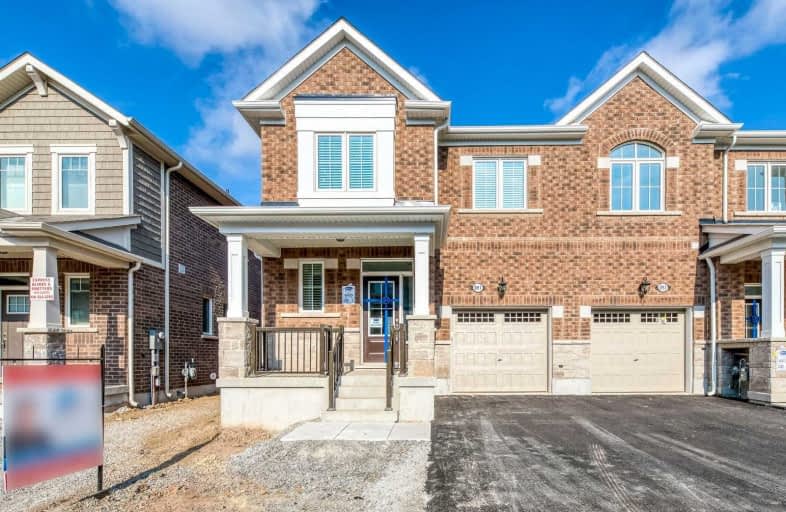
Boyne Public School
Elementary: Public
1.83 km
Our Lady of Fatima Catholic Elementary School
Elementary: Catholic
1.06 km
Guardian Angels Catholic Elementary School
Elementary: Catholic
1.96 km
Irma Coulson Elementary Public School
Elementary: Public
2.41 km
Tiger Jeet Singh Public School
Elementary: Public
1.57 km
Hawthorne Village Public School
Elementary: Public
1.40 km
E C Drury/Trillium Demonstration School
Secondary: Provincial
2.88 km
Ernest C Drury School for the Deaf
Secondary: Provincial
2.88 km
Gary Allan High School - Milton
Secondary: Public
3.12 km
Milton District High School
Secondary: Public
2.81 km
Jean Vanier Catholic Secondary School
Secondary: Catholic
2.31 km
Craig Kielburger Secondary School
Secondary: Public
1.65 km





