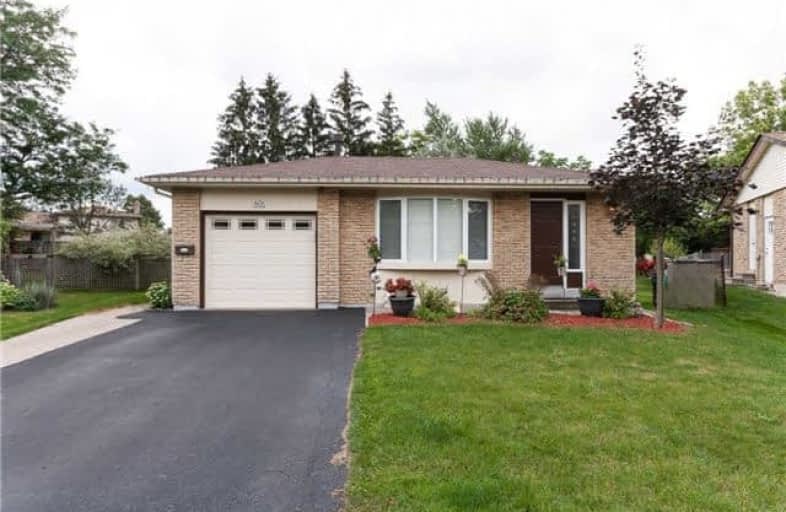Sold on Sep 02, 2017
Note: Property is not currently for sale or for rent.

-
Type: Detached
-
Style: Backsplit 3
-
Lot Size: 32.02 x 123.2 Feet
-
Age: No Data
-
Taxes: $3,181 per year
-
Days on Site: 8 Days
-
Added: Sep 07, 2019 (1 week on market)
-
Updated:
-
Last Checked: 3 months ago
-
MLS®#: W3908825
-
Listed By: Re/max real estate centre inc., brokerage
Gorgeous Upgraded Home On Huge Pie Shaped Lot On Quiet Family Crescent. Hardwood Flooring & Porcelain Tiles. California Shutters T/Out. Gas Fireplace In Open Concept Living & Dining Room. Upgraded Kitchen W/ New Dark Cabinetry, Granite Counter & Sink. Kitchenaid Fridge & Dishwasher, New Stove & Lg Microwave. Upgraded Bathrooms. Painted In Warm Colors. Fantastic Layout. Lower Level Offers Cozy Recreational Room & Huge Crawl Space, Great For Storage.
Extras
Walk-Out To Large New Deck And Absolutely Private Backyard Retreat. Shed. Gdo. Great Curb Appeal, Two Car Parking On Driveway. Fantastic Home In Great Neighbourhood.
Property Details
Facts for 891 Birch Avenue, Milton
Status
Days on Market: 8
Last Status: Sold
Sold Date: Sep 02, 2017
Closed Date: Oct 31, 2017
Expiry Date: Nov 30, 2017
Sold Price: $680,000
Unavailable Date: Sep 02, 2017
Input Date: Aug 25, 2017
Prior LSC: Listing with no contract changes
Property
Status: Sale
Property Type: Detached
Style: Backsplit 3
Area: Milton
Community: Dorset Park
Availability Date: Tba
Inside
Bedrooms: 3
Bathrooms: 2
Kitchens: 1
Rooms: 5
Den/Family Room: Yes
Air Conditioning: Central Air
Fireplace: Yes
Washrooms: 2
Building
Basement: Finished
Basement 2: Full
Heat Type: Forced Air
Heat Source: Gas
Exterior: Brick
Water Supply: Municipal
Special Designation: Unknown
Parking
Driveway: Pvt Double
Garage Spaces: 1
Garage Type: Attached
Covered Parking Spaces: 2
Total Parking Spaces: 3
Fees
Tax Year: 2017
Tax Legal Description: Pcl 276-1, Sec M110 ; Lt 276, Pl M110 ; Milton
Taxes: $3,181
Highlights
Feature: Park
Feature: Public Transit
Feature: School
Land
Cross Street: James Snow/Steeles
Municipality District: Milton
Fronting On: South
Pool: None
Sewer: Sewers
Lot Depth: 123.2 Feet
Lot Frontage: 32.02 Feet
Lot Irregularities: Pie Shape
Additional Media
- Virtual Tour: http://virtualviews.ca/?id=579339498&branded=0
Rooms
Room details for 891 Birch Avenue, Milton
| Type | Dimensions | Description |
|---|---|---|
| Kitchen Main | 3.35 x 5.40 | Porcelain Floor, Granite Counter, California Shutters |
| Living Main | 3.79 x 5.96 | Hardwood Floor, Gas Fireplace, Pot Lights |
| Dining Main | 3.79 x 5.96 | Hardwood Floor, Combined W/Living, Open Concept |
| Master Upper | 3.33 x 4.32 | Hardwood Floor, His/Hers Closets, B/I Shelves |
| 2nd Br Upper | 3.17 x 3.38 | Hardwood Floor, Double Closet, California Shutters |
| 3rd Br Upper | 2.31 x 2.85 | Hardwood Floor, Double Closet, California Shutters |
| Rec Lower | 4.84 x 5.44 | Broadloom, Window, California Shutters |
| Laundry Lower | 1.53 x 5.80 |
| XXXXXXXX | XXX XX, XXXX |
XXXX XXX XXXX |
$XXX,XXX |
| XXX XX, XXXX |
XXXXXX XXX XXXX |
$XXX,XXX |
| XXXXXXXX XXXX | XXX XX, XXXX | $680,000 XXX XXXX |
| XXXXXXXX XXXXXX | XXX XX, XXXX | $699,900 XXX XXXX |

Holy Rosary Separate School
Elementary: CatholicW I Dick Middle School
Elementary: PublicÉÉC Saint-Nicolas
Elementary: CatholicRobert Baldwin Public School
Elementary: PublicSt Peters School
Elementary: CatholicChris Hadfield Public School
Elementary: PublicE C Drury/Trillium Demonstration School
Secondary: ProvincialErnest C Drury School for the Deaf
Secondary: ProvincialGary Allan High School - Milton
Secondary: PublicMilton District High School
Secondary: PublicJean Vanier Catholic Secondary School
Secondary: CatholicBishop Paul Francis Reding Secondary School
Secondary: Catholic- 3 bath
- 3 bed
1080 Davis Lane, Milton, Ontario • L9T 5P8 • 1029 - DE Dempsey



