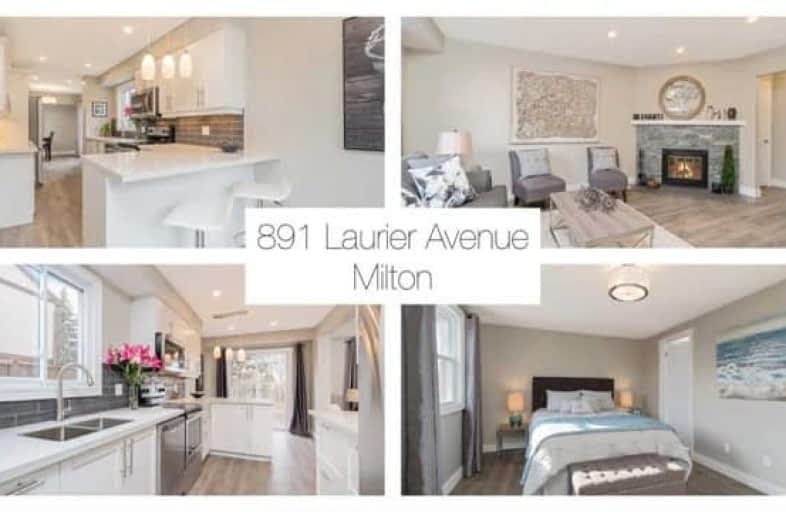
Ernest C Drury School for the Deaf
Elementary: Provincial
1.01 km
E W Foster School
Elementary: Public
0.37 km
Sam Sherratt Public School
Elementary: Public
0.66 km
St. Anthony of Padua Catholic Elementary School
Elementary: Catholic
0.75 km
Bruce Trail Public School
Elementary: Public
0.76 km
Tiger Jeet Singh Public School
Elementary: Public
1.23 km
E C Drury/Trillium Demonstration School
Secondary: Provincial
1.24 km
Ernest C Drury School for the Deaf
Secondary: Provincial
1.01 km
Gary Allan High School - Milton
Secondary: Public
1.24 km
Milton District High School
Secondary: Public
1.86 km
Bishop Paul Francis Reding Secondary School
Secondary: Catholic
1.37 km
Craig Kielburger Secondary School
Secondary: Public
2.50 km








