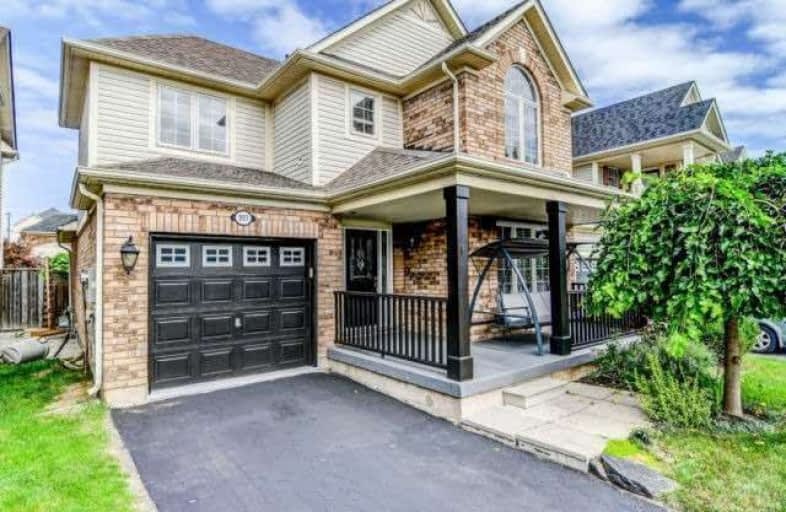
Our Lady of Fatima Catholic Elementary School
Elementary: Catholic
2.44 km
Guardian Angels Catholic Elementary School
Elementary: Catholic
1.21 km
St. Anthony of Padua Catholic Elementary School
Elementary: Catholic
2.13 km
Irma Coulson Elementary Public School
Elementary: Public
1.04 km
Bruce Trail Public School
Elementary: Public
1.61 km
Hawthorne Village Public School
Elementary: Public
1.10 km
E C Drury/Trillium Demonstration School
Secondary: Provincial
3.38 km
Ernest C Drury School for the Deaf
Secondary: Provincial
3.20 km
Gary Allan High School - Milton
Secondary: Public
3.45 km
Jean Vanier Catholic Secondary School
Secondary: Catholic
4.44 km
Bishop Paul Francis Reding Secondary School
Secondary: Catholic
2.86 km
Craig Kielburger Secondary School
Secondary: Public
0.83 km





