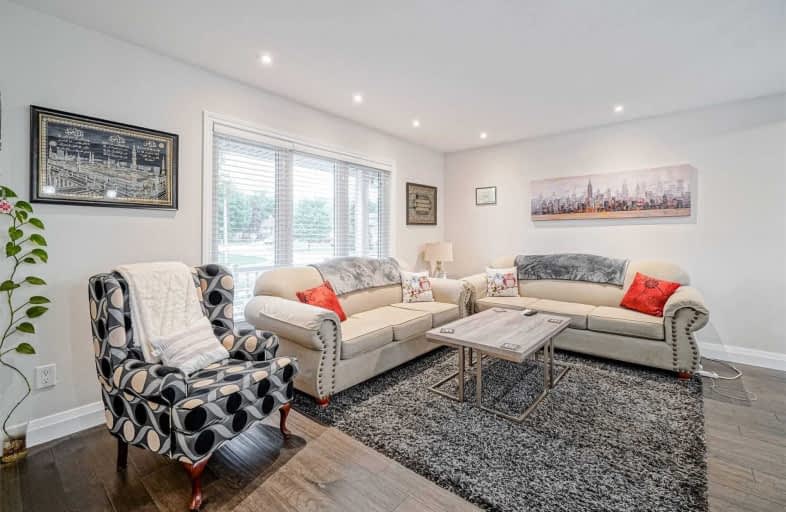Sold on Oct 18, 2020
Note: Property is not currently for sale or for rent.

-
Type: Detached
-
Style: 2-Storey
-
Size: 2000 sqft
-
Lot Size: 101 x 75.55 Feet
-
Age: 31-50 years
-
Taxes: $3,372 per year
-
Days on Site: 3 Days
-
Added: Oct 15, 2020 (3 days on market)
-
Updated:
-
Last Checked: 2 months ago
-
MLS®#: W4954469
-
Listed By: Homelife/miracle realty ltd, brokerage
Gorgeous Open Concept- Move In Ready 6 Br Home On Huge Lot Located In Dorset Park. Exclusively Upgraded With Attention To Detail & All The Big Ticket Items Have Been Updated! Kitchen W/Granite Counter Tops, Spacious Upper Level Laundry & Finished Basement W-W/I Closet & 3 Pc Ensuite. Upgraded R50 Insulation, Engineered Hardwood Flr Throughout Installed In 2019, Roof Replaced In 2014 & Extended In 2019. 3 Car Parking On The Driveway.
Extras
Fridge, Stove, Dishwasher, Microwave, Washer/Dryer **Attach Sch'b'& Form 801With All The Offers, Deposit Chq Must Be Certified.
Property Details
Facts for 895 Cabot Trail, Milton
Status
Days on Market: 3
Last Status: Sold
Sold Date: Oct 18, 2020
Closed Date: Jan 15, 2021
Expiry Date: Jan 30, 2021
Sold Price: $995,000
Unavailable Date: Oct 18, 2020
Input Date: Oct 15, 2020
Property
Status: Sale
Property Type: Detached
Style: 2-Storey
Size (sq ft): 2000
Age: 31-50
Area: Milton
Community: Dorset Park
Availability Date: 90-120 Days
Inside
Bedrooms: 5
Bedrooms Plus: 1
Bathrooms: 4
Kitchens: 1
Rooms: 10
Den/Family Room: Yes
Air Conditioning: Central Air
Fireplace: No
Washrooms: 4
Building
Basement: Finished
Basement 2: Walk-Up
Heat Type: Forced Air
Heat Source: Gas
Exterior: Brick
Exterior: Vinyl Siding
Water Supply: Municipal
Special Designation: Unknown
Parking
Driveway: Private
Garage Spaces: 2
Garage Type: Attached
Covered Parking Spaces: 3
Total Parking Spaces: 5
Fees
Tax Year: 2019
Tax Legal Description: Pcl 380-1 Sec M101; Lt 380 Pl M101 Milton Ame
Taxes: $3,372
Land
Cross Street: Thompson & Woodward
Municipality District: Milton
Fronting On: West
Parcel Number: 249460235
Pool: Indoor
Sewer: Sewers
Lot Depth: 75.55 Feet
Lot Frontage: 101 Feet
Acres: < .50
Additional Media
- Virtual Tour: https://unbranded.mediatours.ca/property/895-cabot-trail-milton/
Rooms
Room details for 895 Cabot Trail, Milton
| Type | Dimensions | Description |
|---|---|---|
| Living Ground | 4.70 x 3.99 | Hardwood Floor, Combined W/Kitchen, Combined W/Dining |
| Kitchen Ground | 6.81 x 2.29 | Hardwood Floor, Open Concept, Backsplash |
| Family Ground | 4.32 x 3.01 | Hardwood Floor |
| Bathroom Ground | 1.55 x 1.09 | Hardwood Floor, 2 Pc Bath |
| Mudroom Ground | 3.59 x 2.04 | Hardwood Floor, Access To Garage |
| Master 2nd | 7.22 x 4.48 | Hardwood Floor, W/I Closet, 4 Pc Ensuite |
| Office 2nd | 3.65 x 2.25 | Hardwood Floor |
| 2nd Br 2nd | 3.65 x 3.04 | Hardwood Floor, Closet |
| 3rd Br 2nd | 3.33 x 2.67 | Hardwood Floor, Closet |
| 4th Br 2nd | 3.56 x 2.34 | Hardwood Floor, Closet |
| Laundry 2nd | 2.01 x 2.25 | Hardwood Floor, Closet |
| Br Bsmt | 3.96 x 3.69 | Hardwood Floor, W/I Closet, Ensuite Bath |
| XXXXXXXX | XXX XX, XXXX |
XXXX XXX XXXX |
$XXX,XXX |
| XXX XX, XXXX |
XXXXXX XXX XXXX |
$XXX,XXX | |
| XXXXXXXX | XXX XX, XXXX |
XXXXXXX XXX XXXX |
|
| XXX XX, XXXX |
XXXXXX XXX XXXX |
$X,XXX,XXX | |
| XXXXXXXX | XXX XX, XXXX |
XXXX XXX XXXX |
$XXX,XXX |
| XXX XX, XXXX |
XXXXXX XXX XXXX |
$XXX,XXX |
| XXXXXXXX XXXX | XXX XX, XXXX | $995,000 XXX XXXX |
| XXXXXXXX XXXXXX | XXX XX, XXXX | $995,000 XXX XXXX |
| XXXXXXXX XXXXXXX | XXX XX, XXXX | XXX XXXX |
| XXXXXXXX XXXXXX | XXX XX, XXXX | $1,149,900 XXX XXXX |
| XXXXXXXX XXXX | XXX XX, XXXX | $705,000 XXX XXXX |
| XXXXXXXX XXXXXX | XXX XX, XXXX | $699,900 XXX XXXX |

Ernest C Drury School for the Deaf
Elementary: ProvincialE W Foster School
Elementary: PublicÉÉC Saint-Nicolas
Elementary: CatholicRobert Baldwin Public School
Elementary: PublicSt Peters School
Elementary: CatholicChris Hadfield Public School
Elementary: PublicE C Drury/Trillium Demonstration School
Secondary: ProvincialErnest C Drury School for the Deaf
Secondary: ProvincialGary Allan High School - Milton
Secondary: PublicMilton District High School
Secondary: PublicJean Vanier Catholic Secondary School
Secondary: CatholicBishop Paul Francis Reding Secondary School
Secondary: Catholic

