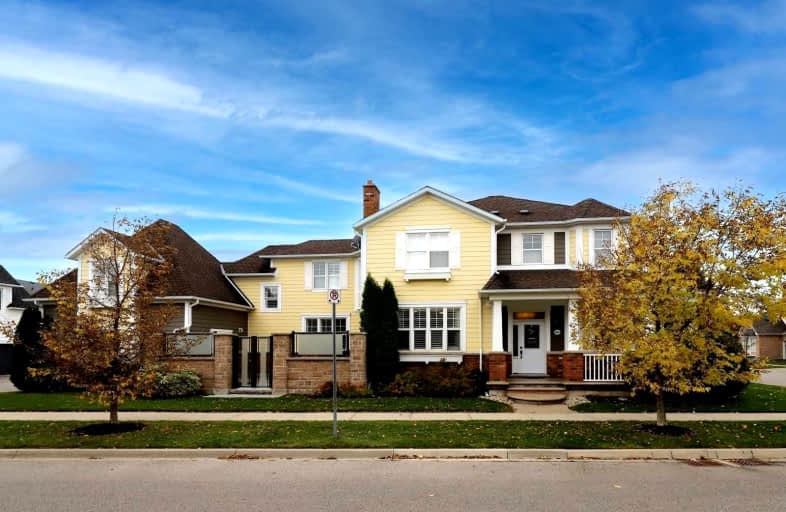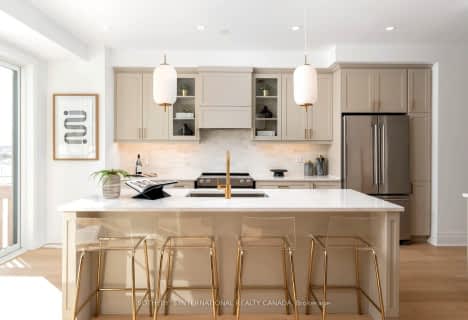Somewhat Walkable
- Some errands can be accomplished on foot.
Some Transit
- Most errands require a car.
Bikeable
- Some errands can be accomplished on bike.

E W Foster School
Elementary: PublicSam Sherratt Public School
Elementary: PublicOur Lady of Fatima Catholic Elementary School
Elementary: CatholicGuardian Angels Catholic Elementary School
Elementary: CatholicBruce Trail Public School
Elementary: PublicTiger Jeet Singh Public School
Elementary: PublicE C Drury/Trillium Demonstration School
Secondary: ProvincialErnest C Drury School for the Deaf
Secondary: ProvincialGary Allan High School - Milton
Secondary: PublicMilton District High School
Secondary: PublicBishop Paul Francis Reding Secondary School
Secondary: CatholicCraig Kielburger Secondary School
Secondary: Public-
Symposium Cafe Restaurant & Lounge
611 Holly Ave, Milton, ON L9T 0K4 0.44km -
Ned Devine's Irish Pub
575 Ontario Street S, Milton, ON L9T 2N2 1.09km -
The Rad Brothers Sportsbar & Taphouse
550 Ontario Street, Milton, ON L9T 5E4 1.39km
-
Mama Mila's Cafe
9113 Derry Road, Suite 1, Milton, ON L9T 7Z1 0.43km -
Symposium Cafe Restaurant & Lounge
611 Holly Ave, Milton, ON L9T 0K4 0.44km -
Starbucks
1060 Kennedy Circle, Milton, ON L9T 0J9 1.2km
-
Shoppers Drug Mart
1020 Kennedy Circle, Milton, ON L9T 5S4 1.17km -
Real Canadian Superstore
820 Main St E, Milton, ON L9T 0J4 2km -
Shoppers Drug Mart
265 Main Street E, Unit 104, Milton, ON L9T 1P1 2.53km
-
A&W
620 Thompson Road, Petro Canada, Milton, ON L9T 0C7 0.23km -
Mama Mila's Cafe
9113 Derry Road, Suite 1, Milton, ON L9T 7Z1 0.43km -
Symposium Cafe Restaurant & Lounge
611 Holly Ave, Milton, ON L9T 0K4 0.44km
-
Milton Mall
55 Ontario Street S, Milton, ON L9T 2M3 2.06km -
SmartCentres Milton
1280 Steeles Avenue E, Milton, ON L9T 6P1 3.64km -
Meadowvale Town Centre
6677 Meadowvale Town Centre Cir, Mississauga, ON L5N 2R5 10.69km
-
Food Basics
500 Laurier Avenue, Milton, ON L9T 4R3 1.01km -
Ethnic Supermarket
575 Ontario St S, Milton, ON L9T 2N2 1.04km -
Metro
1050 Kennedy Circle, Milton, ON L9T 0J9 1.25km
-
LCBO
830 Main St E, Milton, ON L9T 0J4 1.97km -
LCBO
251 Oak Walk Dr, Oakville, ON L6H 6M3 11.04km -
LCBO
5100 Erin Mills Parkway, Suite 5035, Mississauga, ON L5M 4Z5 12.15km
-
Petro Canada
620 Thompson Road S, Milton, ON L9T 0H1 0.2km -
Milton Nissan
585 Steeles Avenue E, Milton, ON L9T 3.35km -
Petro-Canada
235 Steeles Ave E, Milton, ON L9T 1Y2 3.59km
-
Cineplex Cinemas - Milton
1175 Maple Avenue, Milton, ON L9T 0A5 3.08km -
Milton Players Theatre Group
295 Alliance Road, Milton, ON L9T 4W8 3.65km -
Five Drive-In Theatre
2332 Ninth Line, Oakville, ON L6H 7G9 13.07km
-
Milton Public Library
1010 Main Street E, Milton, ON L9T 6P7 2.01km -
Meadowvale Branch Library
6677 Meadowvale Town Centre Circle, Mississauga, ON L5N 2R5 10.67km -
Meadowvale Community Centre
6655 Glen Erin Drive, Mississauga, ON L5N 3L4 10.98km
-
Milton District Hospital
725 Bronte Street S, Milton, ON L9T 9K1 2.55km -
Oakville Trafalgar Memorial Hospital
3001 Hospital Gate, Oakville, ON L6M 0L8 9.9km -
Cml Health Care
311 Commercial Street, Milton, ON L9T 3Z9 1.75km
-
Beaty Neighbourhood Park South
820 Bennett Blvd, Milton ON 0.78km -
Bristol Park
1.16km -
Dyson Den
1.25km
-
TD Bank Financial Group
810 Main St E (Thompson Rd), Milton ON L9T 0J4 1.98km -
Scotiabank
620 Scott Blvd, Milton ON L9T 7Z3 3.21km -
RBC Royal Bank
1240 Steeles Ave E (Steeles & James Snow Parkway), Milton ON L9T 6R1 3.55km




