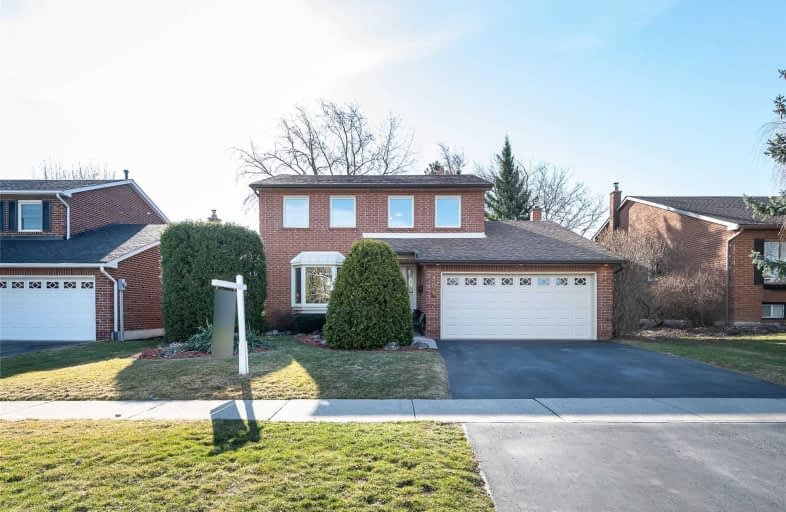
Ernest C Drury School for the Deaf
Elementary: ProvincialE W Foster School
Elementary: PublicSam Sherratt Public School
Elementary: PublicSt Peters School
Elementary: CatholicSt. Anthony of Padua Catholic Elementary School
Elementary: CatholicBruce Trail Public School
Elementary: PublicE C Drury/Trillium Demonstration School
Secondary: ProvincialErnest C Drury School for the Deaf
Secondary: ProvincialGary Allan High School - Milton
Secondary: PublicMilton District High School
Secondary: PublicJean Vanier Catholic Secondary School
Secondary: CatholicBishop Paul Francis Reding Secondary School
Secondary: Catholic- 4 bath
- 4 bed
- 2500 sqft
389 Cedar Hedge Road, Milton, Ontario • L9T 8Y4 • 1027 - CL Clarke
- 3 bath
- 4 bed
- 2500 sqft
1058 Costigan Road, Milton, Ontario • L9T 6N6 • 1027 - CL Clarke
- 3 bath
- 4 bed
- 2000 sqft
1081 Holdsworth Crescent, Milton, Ontario • L9T 0C1 • 1028 - CO Coates
- 3 bath
- 4 bed
- 2000 sqft
1327 Ruddy Crescent, Milton, Ontario • L9T 8M3 • 1023 - BE Beaty
- 4 bath
- 3 bed
- 1500 sqft
1565 Evans Terrace, Milton, Ontario • L9T 5J4 • 1027 - CL Clarke
- 3 bath
- 3 bed
- 1500 sqft
231 Jelinik Terrace, Milton, Ontario • L9T 7M7 • 1036 - SC Scott
- 4 bath
- 3 bed
- 2000 sqft
339 Giddings Crescent, Milton, Ontario • L9T 7A4 • 1036 - SC Scott














