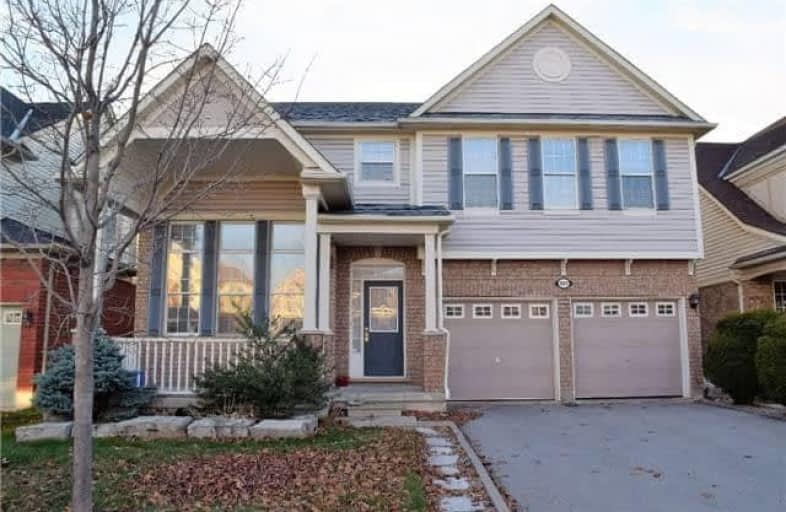Note: Property is not currently for sale or for rent.

-
Type: Detached
-
Style: 2-Storey
-
Lease Term: 1 Year
-
Possession: Immediate
-
All Inclusive: N
-
Lot Size: 0 x 0
-
Age: No Data
-
Days on Site: 65 Days
-
Added: Sep 07, 2019 (2 months on market)
-
Updated:
-
Last Checked: 3 months ago
-
MLS®#: W4002312
-
Listed By: Re/max real estate centre inc., brokerage
4 Bedrooms Detached House In Beaty Neighbourhood About 2,355Sq.Ft. Of Above Ground Living Area. 4 Bedrooms + 3 Bathrooms. Kitchen Has Centre Island & Ceramic Tile Floors, Oak Cabinets. House Is All Carpet Flooring. Vacant Property Move In Ready. Perfect For Families. Newcomers Are Welcome.
Extras
Fridge, Stove, Microwave, Dish Washer, Dryer, Washing Machine. All Lighting Fixtures. Ceiling Fan. Boasts 4Pc Ensuite & Large Walk-In Closet. Extra Loft Space On 2nd Floor Overlooks Main Level. Cold Cellar In The Basement.
Property Details
Facts for 904 McNeil Drive, Milton
Status
Days on Market: 65
Last Status: Leased
Sold Date: Feb 09, 2018
Closed Date: Mar 01, 2018
Expiry Date: Mar 06, 2018
Sold Price: $2,350
Unavailable Date: Feb 09, 2018
Input Date: Dec 06, 2017
Property
Status: Lease
Property Type: Detached
Style: 2-Storey
Area: Milton
Community: Beaty
Availability Date: Immediate
Inside
Bedrooms: 4
Bathrooms: 3
Kitchens: 1
Rooms: 9
Den/Family Room: Yes
Air Conditioning: Central Air
Fireplace: No
Laundry: Ensuite
Laundry Level: Lower
Washrooms: 3
Utilities
Utilities Included: N
Building
Basement: Unfinished
Heat Type: Forced Air
Heat Source: Gas
Exterior: Alum Siding
Exterior: Brick
Private Entrance: Y
Water Supply: Municipal
Special Designation: Unknown
Parking
Driveway: Pvt Double
Parking Included: No
Garage Spaces: 2
Garage Type: Attached
Covered Parking Spaces: 4
Total Parking Spaces: 6
Fees
Cable Included: No
Central A/C Included: No
Common Elements Included: No
Heating Included: No
Hydro Included: No
Water Included: No
Land
Cross Street: Clark Blvd. & Fergus
Municipality District: Milton
Fronting On: East
Pool: None
Sewer: Sewers
Payment Frequency: Monthly
Rooms
Room details for 904 McNeil Drive, Milton
| Type | Dimensions | Description |
|---|---|---|
| Living Ground | 7.01 x 3.51 | Combined W/Dining, Open Concept, Vaulted Ceiling |
| Dining Ground | 7.01 x 3.51 | Combined W/Living, Crown Moulding, Open Concept |
| Family Ground | 3.66 x 4.93 | Gas Fireplace, Large Window, Broadloom |
| Kitchen Ground | 3.96 x 2.90 | Centre Island, B/I Dishwasher, Tile Floor |
| Breakfast Ground | 3.20 x 3.20 | W/O To Yard, Tile Floor, Combined W/Kitchen |
| Master 2nd | 3.76 x 4.57 | 4 Pc Ensuite, W/I Closet, Broadloom |
| 2nd Br 2nd | 3.05 x 3.45 | Large Closet, Window, Broadloom |
| 3rd Br 2nd | 4.04 x 3.51 | Double Closet, Window, Broadloom |
| 4th Br 2nd | 3.12 x 4.01 | W/I Closet, Window, Broadloom |
| Loft 2nd | 3.66 x 3.51 | O/Looks Living, Large Window, Broadloom |
| Laundry Bsmt | - | Laundry Sink |
| Cold/Cant Bsmt | - |
| XXXXXXXX | XXX XX, XXXX |
XXXXXX XXX XXXX |
$X,XXX |
| XXX XX, XXXX |
XXXXXX XXX XXXX |
$X,XXX | |
| XXXXXXXX | XXX XX, XXXX |
XXXXXXX XXX XXXX |
|
| XXX XX, XXXX |
XXXXXX XXX XXXX |
$X,XXX | |
| XXXXXXXX | XXX XX, XXXX |
XXXX XXX XXXX |
$XXX,XXX |
| XXX XX, XXXX |
XXXXXX XXX XXXX |
$XXX,XXX |
| XXXXXXXX XXXXXX | XXX XX, XXXX | $2,350 XXX XXXX |
| XXXXXXXX XXXXXX | XXX XX, XXXX | $2,499 XXX XXXX |
| XXXXXXXX XXXXXXX | XXX XX, XXXX | XXX XXXX |
| XXXXXXXX XXXXXX | XXX XX, XXXX | $2,700 XXX XXXX |
| XXXXXXXX XXXX | XXX XX, XXXX | $830,000 XXX XXXX |
| XXXXXXXX XXXXXX | XXX XX, XXXX | $845,000 XXX XXXX |

Our Lady of Fatima Catholic Elementary School
Elementary: CatholicGuardian Angels Catholic Elementary School
Elementary: CatholicIrma Coulson Elementary Public School
Elementary: PublicBruce Trail Public School
Elementary: PublicTiger Jeet Singh Public School
Elementary: PublicHawthorne Village Public School
Elementary: PublicE C Drury/Trillium Demonstration School
Secondary: ProvincialErnest C Drury School for the Deaf
Secondary: ProvincialGary Allan High School - Milton
Secondary: PublicJean Vanier Catholic Secondary School
Secondary: CatholicBishop Paul Francis Reding Secondary School
Secondary: CatholicCraig Kielburger Secondary School
Secondary: Public

