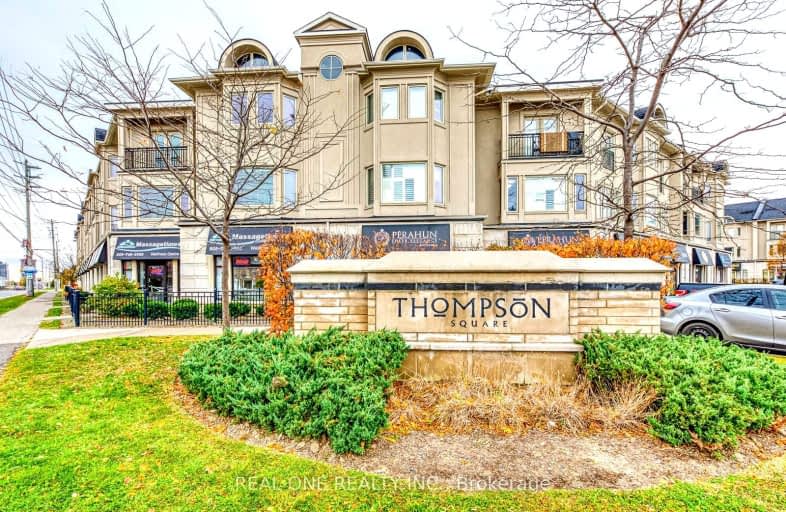Somewhat Walkable
- Some errands can be accomplished on foot.
Some Transit
- Most errands require a car.
Bikeable
- Some errands can be accomplished on bike.

Sam Sherratt Public School
Elementary: PublicGuardian Angels Catholic Elementary School
Elementary: CatholicSt. Anthony of Padua Catholic Elementary School
Elementary: CatholicIrma Coulson Elementary Public School
Elementary: PublicBruce Trail Public School
Elementary: PublicTiger Jeet Singh Public School
Elementary: PublicE C Drury/Trillium Demonstration School
Secondary: ProvincialErnest C Drury School for the Deaf
Secondary: ProvincialGary Allan High School - Milton
Secondary: PublicMilton District High School
Secondary: PublicBishop Paul Francis Reding Secondary School
Secondary: CatholicCraig Kielburger Secondary School
Secondary: Public-
Beaty Neighbourhood Park South
820 Bennett Blvd, Milton ON 0.76km -
Coates Neighbourhood Park South
776 Philbrook Dr (Philbrook & Cousens Terrace), Milton ON 0.92km -
Trudeau Park
1.58km
-
Prosperity One
611 Holly Ave (Derry Rd), Milton ON L9T 0K4 0.79km -
President's Choice Financial ATM
1020 Kennedy Cir, Milton ON L9T 0J9 1.33km -
TD Bank Financial Group
1040 Kennedy Cir, Milton ON L9T 0J9 1.49km
- 2 bath
- 3 bed
- 1400 sqft
114-1380 Costigan Road, Milton, Ontario • L9T 8L2 • 1027 - CL Clarke



