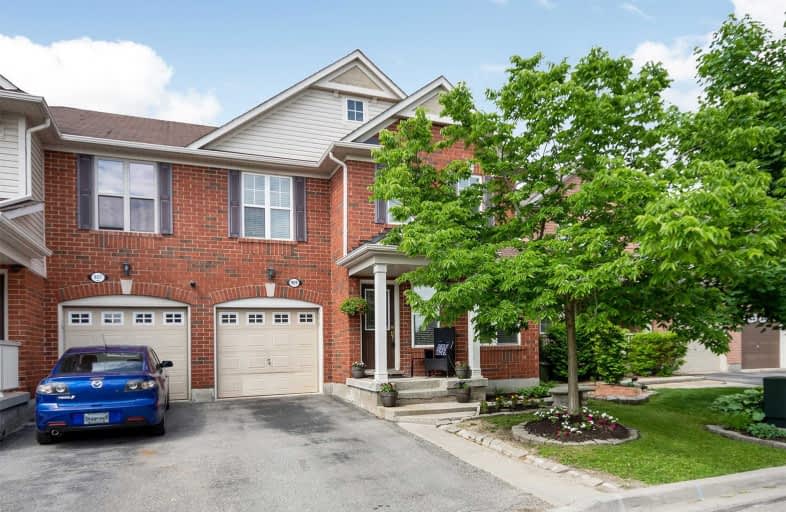Sold on Jul 05, 2019
Note: Property is not currently for sale or for rent.

-
Type: Semi-Detached
-
Style: 2-Storey
-
Size: 1500 sqft
-
Lot Size: 28.54 x 80.38 Feet
-
Age: 6-15 years
-
Taxes: $3,146 per year
-
Days on Site: 16 Days
-
Added: Sep 07, 2019 (2 weeks on market)
-
Updated:
-
Last Checked: 3 months ago
-
MLS®#: W4490978
-
Listed By: Re/max realty specialists inc., brokerage
Spacious 4 Bedroom 2.5 Bath Mattamy Built Semi Detached W/Over 1800 Sq Ft. This Gorgeous Home Welcomes You W/Incredible Curb Appeal. Features Incl Laminate Flooring On Main And 2nd, Freshly Painted, Stainless Steel Appliances, Eat In Kitchen, Large Separate Dining Area, Open Concept Living, Family Room W/ Gas Fireplace, Walk-Out To Patio, Access To Garage. Situated On A Quiet Street W/Luxton Park At The End Of The Street. Steps To Hawthorne Village Elementary
Extras
Stainless Steel Fridge, Smooth Cooktop Stainless Steel Stove, Stainless Steel Over The Range Microwave, Black Dishwasher, Front Loading Washer & Dryer, Electric Light Fixtures,Blinds. Buy This Home And Receive Builder Discount At The Brick
Property Details
Facts for 909 McNair Circle, Milton
Status
Days on Market: 16
Last Status: Sold
Sold Date: Jul 05, 2019
Closed Date: Aug 22, 2019
Expiry Date: Sep 30, 2019
Sold Price: $695,000
Unavailable Date: Jul 05, 2019
Input Date: Jun 19, 2019
Property
Status: Sale
Property Type: Semi-Detached
Style: 2-Storey
Size (sq ft): 1500
Age: 6-15
Area: Milton
Community: Beaty
Availability Date: Flexible
Inside
Bedrooms: 4
Bathrooms: 3
Kitchens: 1
Rooms: 9
Den/Family Room: Yes
Air Conditioning: Central Air
Fireplace: Yes
Laundry Level: Upper
Washrooms: 3
Building
Basement: Full
Heat Type: Forced Air
Heat Source: Gas
Exterior: Brick
Exterior: Other
Elevator: N
Water Supply: Municipal
Special Designation: Unknown
Parking
Driveway: Private
Garage Spaces: 1
Garage Type: Attached
Covered Parking Spaces: 2
Total Parking Spaces: 3
Fees
Tax Year: 2019
Tax Legal Description: Pt Lt 234, Pl 20M932, Pt 30, 20R16293; Milton
Taxes: $3,146
Highlights
Feature: Fenced Yard
Feature: Level
Feature: Library
Feature: Park
Feature: Public Transit
Feature: School
Land
Cross Street: Thompson / Clark / M
Municipality District: Milton
Fronting On: West
Parcel Number: 249365100
Pool: None
Sewer: Sewers
Lot Depth: 80.38 Feet
Lot Frontage: 28.54 Feet
Additional Media
- Virtual Tour: http://www.myvisuallistings.com/vtnb/282778
Rooms
Room details for 909 McNair Circle, Milton
| Type | Dimensions | Description |
|---|---|---|
| Foyer Main | - | Laminate, Window, Open Concept |
| Living Main | 3.96 x 6.14 | Laminate, Combined W/Dining, Large Window |
| Dining Main | 3.96 x 6.14 | Laminate, Open Concept, Large Window |
| Kitchen Main | 2.96 x 4.91 | Ceramic Floor, Eat-In Kitchen, Stainless Steel Appl |
| Family Main | 3.96 x 3.70 | Laminate, Gas Fireplace, Open Concept |
| Master 2nd | 4.53 x 4.23 | Laminate, W/I Closet, 5 Pc Ensuite |
| Bathroom 2nd | 2.48 x 2.90 | Ceramic Floor, 5 Pc Ensuite, Window |
| 2nd Br 2nd | 3.95 x 3.50 | Laminate, Large Closet, Large Window |
| 3rd Br 2nd | 3.10 x 3.01 | Laminate, Large Closet, Large Window |
| 4th Br 2nd | 2.86 x 2.48 | Laminate, Large Closet, Large Window |
| Bathroom 2nd | 3.00 x 1.60 | Ceramic Floor, Large Closet, Large Window |
| Laundry 2nd | - | Ceramic Floor, Finished |
| XXXXXXXX | XXX XX, XXXX |
XXXX XXX XXXX |
$XXX,XXX |
| XXX XX, XXXX |
XXXXXX XXX XXXX |
$XXX,XXX |
| XXXXXXXX XXXX | XXX XX, XXXX | $695,000 XXX XXXX |
| XXXXXXXX XXXXXX | XXX XX, XXXX | $699,900 XXX XXXX |

Our Lady of Fatima Catholic Elementary School
Elementary: CatholicGuardian Angels Catholic Elementary School
Elementary: CatholicIrma Coulson Elementary Public School
Elementary: PublicBruce Trail Public School
Elementary: PublicTiger Jeet Singh Public School
Elementary: PublicHawthorne Village Public School
Elementary: PublicE C Drury/Trillium Demonstration School
Secondary: ProvincialErnest C Drury School for the Deaf
Secondary: ProvincialGary Allan High School - Milton
Secondary: PublicJean Vanier Catholic Secondary School
Secondary: CatholicBishop Paul Francis Reding Secondary School
Secondary: CatholicCraig Kielburger Secondary School
Secondary: Public

