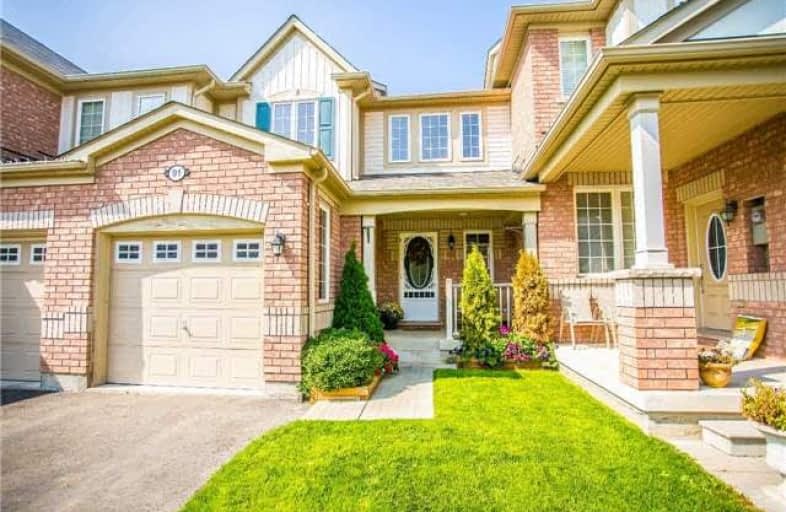Sold on Oct 06, 2017
Note: Property is not currently for sale or for rent.

-
Type: Att/Row/Twnhouse
-
Style: 2-Storey
-
Size: 1100 sqft
-
Lot Size: 23 x 80 Feet
-
Age: 6-15 years
-
Taxes: $2,504 per year
-
Days on Site: 15 Days
-
Added: Sep 07, 2019 (2 weeks on market)
-
Updated:
-
Last Checked: 3 months ago
-
MLS®#: W3934623
-
Listed By: Re/max realty specialists inc., brokerage
Incredible Family Home Is Harrison Close To Schools, Parks And Everything That Milton Has To Offer! Beautifully Decorated Throughout, This Open Concept Three Bedroom Home Offers A Great Place To Entertain.. A Cosy, Finished Lower Level Has Been Completed With A Three Piece Bath And Upgraded Laundry. Upgraded Laminate, Countertops, Kitchen Island. This Home Has Been Loved And You Will Not Want To Miss Seeing It!
Extras
Fridge, Stove, Dishwasher, Light Fixtures, Washer, Dryer, Furnace, Cac, Gdo W/Remote Excl: Lower Level Bath Mirror Unit And Nest Thermostat.
Property Details
Facts for 91 Van Fleet Terrace, Milton
Status
Days on Market: 15
Last Status: Sold
Sold Date: Oct 06, 2017
Closed Date: Nov 30, 2017
Expiry Date: Dec 21, 2017
Sold Price: $575,000
Unavailable Date: Oct 06, 2017
Input Date: Sep 21, 2017
Property
Status: Sale
Property Type: Att/Row/Twnhouse
Style: 2-Storey
Size (sq ft): 1100
Age: 6-15
Area: Milton
Community: Harrison
Availability Date: 90
Inside
Bedrooms: 3
Bathrooms: 3
Kitchens: 1
Rooms: 7
Den/Family Room: No
Air Conditioning: Central Air
Fireplace: Yes
Laundry Level: Lower
Washrooms: 3
Utilities
Electricity: Yes
Gas: Yes
Cable: Yes
Telephone: Yes
Building
Basement: Finished
Heat Type: Forced Air
Heat Source: Gas
Exterior: Brick
Water Supply: Municipal
Special Designation: Unknown
Parking
Driveway: Private
Garage Spaces: 1
Garage Type: Attached
Covered Parking Spaces: 1
Total Parking Spaces: 2
Fees
Tax Year: 2017
Tax Legal Description: Pln 20 M1019 Pt Blk 229 Rp 20R17737 Parts 50 To 52
Taxes: $2,504
Highlights
Feature: Park
Feature: Place Of Worship
Feature: Public Transit
Feature: School
Land
Cross Street: Derry /Scott
Municipality District: Milton
Fronting On: North
Pool: None
Sewer: Sewers
Lot Depth: 80 Feet
Lot Frontage: 23 Feet
Additional Media
- Virtual Tour: http://www.agentsmarketing.org/91vanfleet/default.mp4
Rooms
Room details for 91 Van Fleet Terrace, Milton
| Type | Dimensions | Description |
|---|---|---|
| Living Main | 3.71 x 5.85 | Combined W/Dining, Laminate |
| Dining Main | 3.71 x 5.85 | Combined W/Living, Laminate |
| Kitchen Main | 2.90 x 4.10 | Open Concept, Updated, W/O To Patio |
| Master 2nd | 3.10 x 4.21 | Semi Ensuite, W/I Closet, Window |
| 2nd Br 2nd | 2.85 x 3.10 | Broadloom, Window, Closet |
| 3rd Br 2nd | 2.92 x 3.15 | Broadloom, Window, Closet |
| Rec Lower | - | 3 Pc Bath, Broadloom |
| XXXXXXXX | XXX XX, XXXX |
XXXX XXX XXXX |
$XXX,XXX |
| XXX XX, XXXX |
XXXXXX XXX XXXX |
$XXX,XXX |
| XXXXXXXX XXXX | XXX XX, XXXX | $575,000 XXX XXXX |
| XXXXXXXX XXXXXX | XXX XX, XXXX | $590,000 XXX XXXX |

Our Lady of Victory School
Elementary: CatholicLumen Christi Catholic Elementary School Elementary School
Elementary: CatholicSt. Benedict Elementary Catholic School
Elementary: CatholicAnne J. MacArthur Public School
Elementary: PublicP. L. Robertson Public School
Elementary: PublicEscarpment View Public School
Elementary: PublicE C Drury/Trillium Demonstration School
Secondary: ProvincialErnest C Drury School for the Deaf
Secondary: ProvincialGary Allan High School - Milton
Secondary: PublicMilton District High School
Secondary: PublicJean Vanier Catholic Secondary School
Secondary: CatholicBishop Paul Francis Reding Secondary School
Secondary: Catholic

