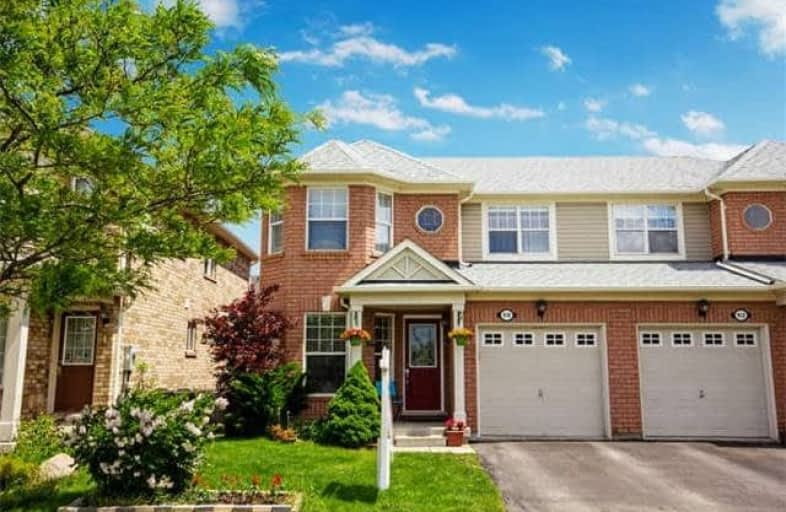Note: Property is not currently for sale or for rent.

-
Type: Semi-Detached
-
Style: 2-Storey
-
Lot Size: 28.54 x 80.38 Feet
-
Age: No Data
-
Taxes: $2,770 per year
-
Days on Site: 34 Days
-
Added: Sep 07, 2019 (1 month on market)
-
Updated:
-
Last Checked: 2 months ago
-
MLS®#: W4171489
-
Listed By: Homelife/future realty inc., brokerage
Very Well Maintained Mattamy Lindbrook Model Home On A Quiet, Safe,Family-Friendly In A Great Location With Very Good Schools Around. Well-Kept, Bright & Clean Home W Hardwood Floors On The Main. Gas Fireplace In The Family Room& Loads Of Storage In The Eat-In Kitchen. Private Backyard/W Large Deck. Master Br Features En Suite Washrm With Walk In Closet. Finished Bsmt With Bed Rm&Large Rec Rm.Great Home For First Home Buyers.Just Buy&Start Living Your Dream.
Extras
Includes: Fridge, Stove, D/W, Washer,Dryer, Elf's, All Window Coverings, Fridge In Bsmt. Gdo With Remote, Garden Shed. New Roof Just Installed June/18. If You've Been Waiting Then The Search Is Over!! Finished Bsmt Bedroom & Large Rec Room*
Property Details
Facts for 910 Gazley Circle, Milton
Status
Days on Market: 34
Last Status: Sold
Sold Date: Jul 26, 2018
Closed Date: Aug 23, 2018
Expiry Date: Dec 30, 2018
Sold Price: $619,500
Unavailable Date: Jul 26, 2018
Input Date: Jun 22, 2018
Property
Status: Sale
Property Type: Semi-Detached
Style: 2-Storey
Area: Milton
Community: Beaty
Availability Date: Tba
Inside
Bedrooms: 3
Bedrooms Plus: 1
Bathrooms: 3
Kitchens: 1
Rooms: 6
Den/Family Room: No
Air Conditioning: Central Air
Fireplace: Yes
Washrooms: 3
Building
Basement: Finished
Heat Type: Forced Air
Heat Source: Gas
Exterior: Brick
Exterior: Vinyl Siding
Water Supply: Municipal
Special Designation: Unknown
Parking
Driveway: Mutual
Garage Spaces: 1
Garage Type: Attached
Covered Parking Spaces: 1
Total Parking Spaces: 2
Fees
Tax Year: 2017
Tax Legal Description: Pt Lot 421, Plan 20M893
Taxes: $2,770
Highlights
Feature: Hospital
Feature: Library
Feature: Park
Feature: Public Transit
Feature: School
Land
Cross Street: Gazley/Clarke
Municipality District: Milton
Fronting On: East
Pool: None
Sewer: Septic
Lot Depth: 80.38 Feet
Lot Frontage: 28.54 Feet
Additional Media
- Virtual Tour: https://tours.homesinmotion.ca/public/vtour/display/1056130?idx=1#!/panos
Rooms
Room details for 910 Gazley Circle, Milton
| Type | Dimensions | Description |
|---|---|---|
| Dining Main | 3.66 x 3.35 | Hardwood Floor, Large Window |
| Great Rm Main | 4.27 x 3.96 | Hardwood Floor, Fireplace, Open Concept |
| Kitchen Main | 4.88 x 3.05 | Ceramic Floor, Backsplash, Family Size Kitchen |
| Master 2nd | 4.33 x 4.27 | Broadloom, W/I Closet, Ensuite Bath |
| 2nd Br 2nd | 3.72 x 3.26 | Broadloom, Closet |
| 3rd Br 2nd | 3.08 x 2.77 | Broadloom, Closet |
| Office Bsmt | 3.47 x 2.65 | Laminate |
| Rec Bsmt | 4.27 x 3.96 | Laminate |
| XXXXXXXX | XXX XX, XXXX |
XXXX XXX XXXX |
$XXX,XXX |
| XXX XX, XXXX |
XXXXXX XXX XXXX |
$XXX,XXX | |
| XXXXXXXX | XXX XX, XXXX |
XXXXXXX XXX XXXX |
|
| XXX XX, XXXX |
XXXXXX XXX XXXX |
$XXX,XXX |
| XXXXXXXX XXXX | XXX XX, XXXX | $619,500 XXX XXXX |
| XXXXXXXX XXXXXX | XXX XX, XXXX | $639,800 XXX XXXX |
| XXXXXXXX XXXXXXX | XXX XX, XXXX | XXX XXXX |
| XXXXXXXX XXXXXX | XXX XX, XXXX | $644,900 XXX XXXX |

Our Lady of Fatima Catholic Elementary School
Elementary: CatholicGuardian Angels Catholic Elementary School
Elementary: CatholicSt. Anthony of Padua Catholic Elementary School
Elementary: CatholicIrma Coulson Elementary Public School
Elementary: PublicBruce Trail Public School
Elementary: PublicHawthorne Village Public School
Elementary: PublicE C Drury/Trillium Demonstration School
Secondary: ProvincialErnest C Drury School for the Deaf
Secondary: ProvincialGary Allan High School - Milton
Secondary: PublicMilton District High School
Secondary: PublicBishop Paul Francis Reding Secondary School
Secondary: CatholicCraig Kielburger Secondary School
Secondary: Public- 3 bath
- 3 bed
1080 Davis Lane, Milton, Ontario • L9T 5P8 • 1029 - DE Dempsey



