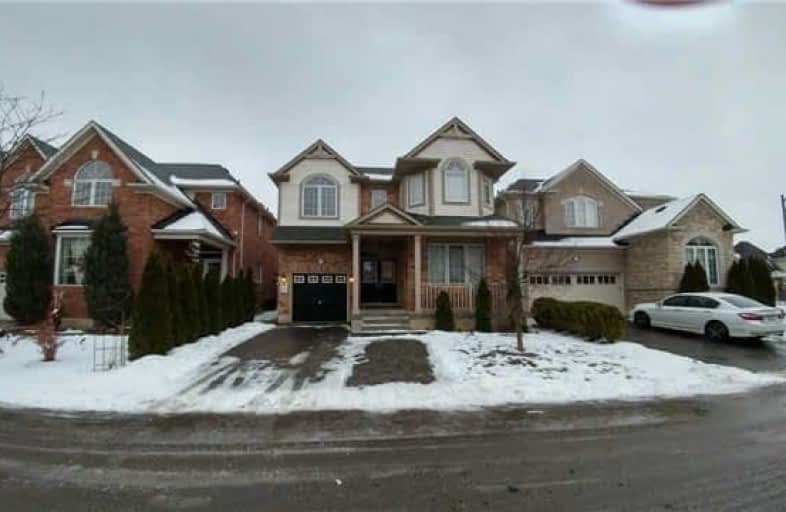
Sam Sherratt Public School
Elementary: Public
0.79 km
Our Lady of Fatima Catholic Elementary School
Elementary: Catholic
0.99 km
Guardian Angels Catholic Elementary School
Elementary: Catholic
0.75 km
Irma Coulson Elementary Public School
Elementary: Public
1.20 km
Bruce Trail Public School
Elementary: Public
1.03 km
Tiger Jeet Singh Public School
Elementary: Public
0.65 km
E C Drury/Trillium Demonstration School
Secondary: Provincial
1.51 km
Ernest C Drury School for the Deaf
Secondary: Provincial
1.38 km
Gary Allan High School - Milton
Secondary: Public
1.65 km
Milton District High School
Secondary: Public
1.87 km
Bishop Paul Francis Reding Secondary School
Secondary: Catholic
2.13 km
Craig Kielburger Secondary School
Secondary: Public
1.92 km




