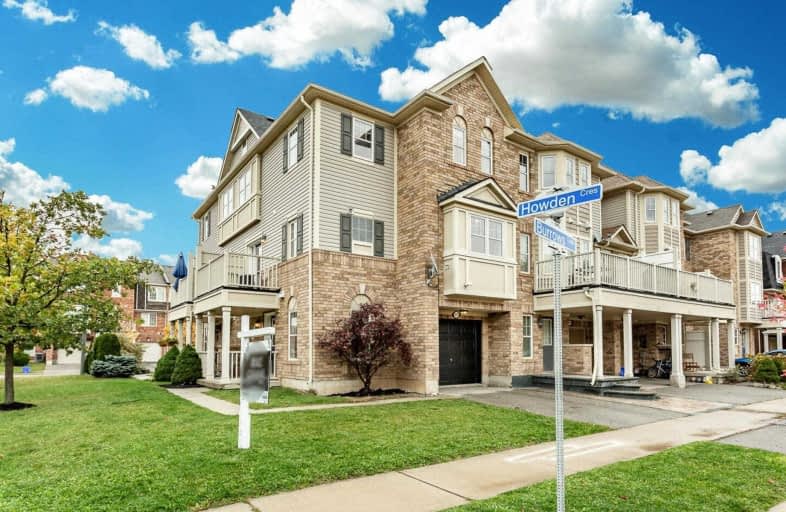Note: Property is not currently for sale or for rent.

-
Type: Att/Row/Twnhouse
-
Style: 3-Storey
-
Lot Size: 30.91 x 73.98 Feet
-
Age: No Data
-
Taxes: $2,675 per year
-
Days on Site: 7 Days
-
Added: Oct 20, 2020 (1 week on market)
-
Updated:
-
Last Checked: 3 months ago
-
MLS®#: W4960556
-
Listed By: Re/max gold realty inc., brokerage
*See Virtual Tour* Absolutely Stunning 3 Br Corner Th!! Filled W Natural Lights. Freshly Painted. Brand New Laminate Flr & Pot Lights Thruout On Main Flr & Ground Lvl Den. Upgraded Modern White Kitchen W S/S Appls & Brand New Quartz Counter Top. Brand New High-End Carpet On Upper Flr. Staircase W Wrought Iron Spindles. Inside Access To The Garage. Brand New Roof Shingles. Mins To Parks, Schools, Plazas, Go Station & All Other Essential Amenities. Won't Last!
Extras
Existing S/S Fridge, S/S Stove, S/S Dishwasher, S/S Microwave Rangehood. Clothes Washer & Dryer. All Elfs & Window Coverings. Buyers To Verify All Measurements, Lot Sizes & Property Taxes.
Property Details
Facts for 917 Burrows Gate, Milton
Status
Days on Market: 7
Last Status: Sold
Sold Date: Oct 27, 2020
Closed Date: Jan 14, 2021
Expiry Date: Feb 28, 2021
Sold Price: $705,000
Unavailable Date: Oct 27, 2020
Input Date: Oct 20, 2020
Prior LSC: Listing with no contract changes
Property
Status: Sale
Property Type: Att/Row/Twnhouse
Style: 3-Storey
Area: Milton
Community: Coates
Availability Date: Immediate
Inside
Bedrooms: 3
Bathrooms: 2
Kitchens: 1
Rooms: 7
Den/Family Room: No
Air Conditioning: Central Air
Fireplace: No
Washrooms: 2
Building
Basement: None
Heat Type: Forced Air
Heat Source: Gas
Exterior: Alum Siding
Exterior: Brick
Water Supply: Municipal
Special Designation: Unknown
Parking
Driveway: Private
Garage Spaces: 1
Garage Type: Attached
Covered Parking Spaces: 1
Total Parking Spaces: 2
Fees
Tax Year: 2020
Tax Legal Description: Pt Blk 249, Plan 20M986, Pts 1 & 2 20R17269
Taxes: $2,675
Highlights
Feature: Other
Feature: Park
Feature: School
Land
Cross Street: Thompson/Yates
Municipality District: Milton
Fronting On: East
Pool: None
Sewer: Sewers
Lot Depth: 73.98 Feet
Lot Frontage: 30.91 Feet
Lot Irregularities: Irregular Lot As Per
Additional Media
- Virtual Tour: https://tours.myvirtualhome.ca/1723232?idx=1
Rooms
Room details for 917 Burrows Gate, Milton
| Type | Dimensions | Description |
|---|---|---|
| Living Main | 3.05 x 5.13 | Laminate, Pot Lights, Open Concept |
| Dining Main | 3.86 x 4.00 | Laminate, Pot Lights, W/O To Balcony |
| Kitchen Main | 2.84 x 3.00 | Quartz Counter, Stainless Steel Appl, Pot Lights |
| Den Ground | 2.57 x 2.95 | Laminate, Pot Lights, Window |
| Master Upper | 3.35 x 3.43 | Window, Closet, Broadloom |
| 2nd Br Upper | 3.05 x 3.12 | Broadloom, Window, Closet |
| 3rd Br Upper | 2.62 x 3.05 | Closet, Broadloom, Window |
| XXXXXXXX | XXX XX, XXXX |
XXXX XXX XXXX |
$XXX,XXX |
| XXX XX, XXXX |
XXXXXX XXX XXXX |
$XXX,XXX | |
| XXXXXXXX | XXX XX, XXXX |
XXXXXX XXX XXXX |
$X,XXX |
| XXX XX, XXXX |
XXXXXX XXX XXXX |
$X,XXX | |
| XXXXXXXX | XXX XX, XXXX |
XXXXXX XXX XXXX |
$X,XXX |
| XXX XX, XXXX |
XXXXXX XXX XXXX |
$X,XXX | |
| XXXXXXXX | XXX XX, XXXX |
XXXXXXX XXX XXXX |
|
| XXX XX, XXXX |
XXXXXX XXX XXXX |
$X,XXX | |
| XXXXXXXX | XXX XX, XXXX |
XXXXXXX XXX XXXX |
|
| XXX XX, XXXX |
XXXXXX XXX XXXX |
$X,XXX | |
| XXXXXXXX | XXX XX, XXXX |
XXXX XXX XXXX |
$XXX,XXX |
| XXX XX, XXXX |
XXXXXX XXX XXXX |
$XXX,XXX |
| XXXXXXXX XXXX | XXX XX, XXXX | $705,000 XXX XXXX |
| XXXXXXXX XXXXXX | XXX XX, XXXX | $639,900 XXX XXXX |
| XXXXXXXX XXXXXX | XXX XX, XXXX | $1,750 XXX XXXX |
| XXXXXXXX XXXXXX | XXX XX, XXXX | $1,750 XXX XXXX |
| XXXXXXXX XXXXXX | XXX XX, XXXX | $1,648 XXX XXXX |
| XXXXXXXX XXXXXX | XXX XX, XXXX | $1,648 XXX XXXX |
| XXXXXXXX XXXXXXX | XXX XX, XXXX | XXX XXXX |
| XXXXXXXX XXXXXX | XXX XX, XXXX | $1,695 XXX XXXX |
| XXXXXXXX XXXXXXX | XXX XX, XXXX | XXX XXXX |
| XXXXXXXX XXXXXX | XXX XX, XXXX | $1,750 XXX XXXX |
| XXXXXXXX XXXX | XXX XX, XXXX | $470,000 XXX XXXX |
| XXXXXXXX XXXXXX | XXX XX, XXXX | $449,000 XXX XXXX |

Boyne Public School
Elementary: PublicSam Sherratt Public School
Elementary: PublicOur Lady of Fatima Catholic Elementary School
Elementary: CatholicGuardian Angels Catholic Elementary School
Elementary: CatholicTiger Jeet Singh Public School
Elementary: PublicHawthorne Village Public School
Elementary: PublicE C Drury/Trillium Demonstration School
Secondary: ProvincialErnest C Drury School for the Deaf
Secondary: ProvincialGary Allan High School - Milton
Secondary: PublicMilton District High School
Secondary: PublicJean Vanier Catholic Secondary School
Secondary: CatholicCraig Kielburger Secondary School
Secondary: Public- 3 bath
- 3 bed
1195 Chapman Crescent, Milton, Ontario • L9T 0T5 • 1027 - CL Clarke
- 2 bath
- 3 bed
75 McCandless Court, Milton, Ontario • L9T 2C4 • 1033 - HA Harrison




