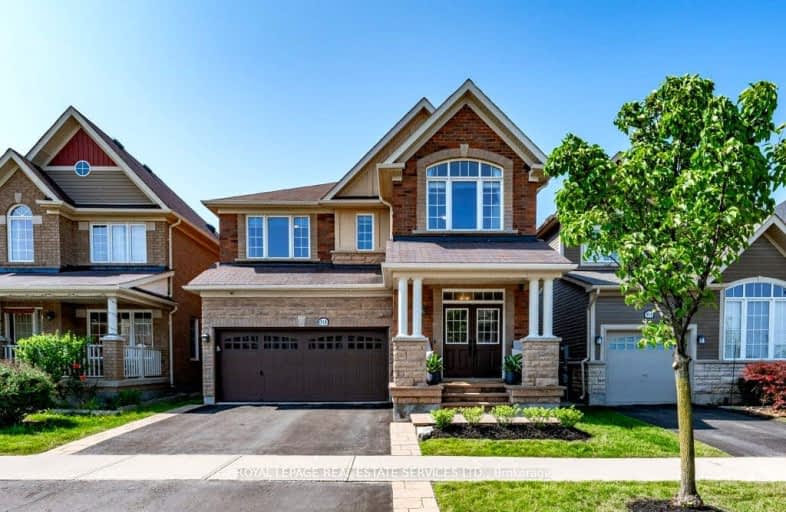Car-Dependent
- Almost all errands require a car.
10
/100
Some Transit
- Most errands require a car.
25
/100
Bikeable
- Some errands can be accomplished on bike.
56
/100

Boyne Public School
Elementary: Public
1.60 km
Lumen Christi Catholic Elementary School Elementary School
Elementary: Catholic
0.15 km
St. Benedict Elementary Catholic School
Elementary: Catholic
1.44 km
Anne J. MacArthur Public School
Elementary: Public
1.58 km
P. L. Robertson Public School
Elementary: Public
0.40 km
Escarpment View Public School
Elementary: Public
1.70 km
E C Drury/Trillium Demonstration School
Secondary: Provincial
3.13 km
Ernest C Drury School for the Deaf
Secondary: Provincial
3.37 km
Gary Allan High School - Milton
Secondary: Public
3.37 km
Milton District High School
Secondary: Public
2.42 km
Jean Vanier Catholic Secondary School
Secondary: Catholic
1.15 km
Bishop Paul Francis Reding Secondary School
Secondary: Catholic
5.25 km
-
Bronte Meadows Park
165 Laurier Ave (Farmstead Dr.), Milton ON L9T 4W6 1.95km -
Rattlesnake Point
7200 Appleby Line, Milton ON L9E 0M9 3.62km -
Beaty Neighbourhood Park South
820 Bennett Blvd, Milton ON 4.17km
-
Scotiabank
620 Scott Blvd, Milton ON L9T 7Z3 0.9km -
RBC Royal Bank
6911 Derry Rd W, Milton ON L9T 7H5 1.39km -
TD Bank Financial Group
1040 Kennedy Cir, Milton ON L9T 0J9 3.71km














