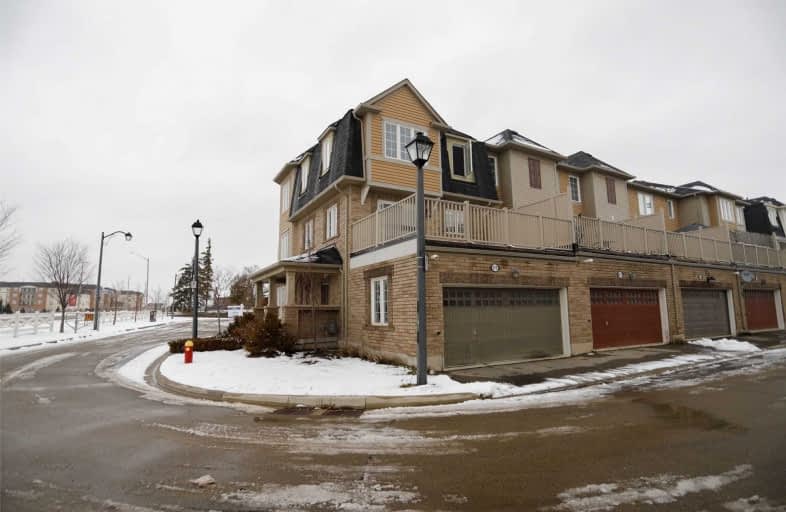Leased on Feb 01, 2021
Note: Property is not currently for sale or for rent.

-
Type: Att/Row/Twnhouse
-
Style: 3-Storey
-
Size: 1500 sqft
-
Lease Term: 1 Year
-
Possession: Vacant
-
All Inclusive: N
-
Lot Size: 0 x 0
-
Age: 0-5 years
-
Days on Site: 1 Days
-
Added: Jan 31, 2021 (1 day on market)
-
Updated:
-
Last Checked: 3 months ago
-
MLS®#: W5099180
-
Listed By: Ipro realty ltd., brokerage
Executive Layout Townhouse End Unit 4 Bedroom With 4 Bath & Located In Friendly Area In Willmott Neighborhood Corner Unit With Wrap Around Windows Make It Sunny & Bright , Many Upgraded Done Main Floor In-Law Suite Option 2nd Floor Open Concept Kitchen With Large Granite Island And Hardwood Floor, Large Terrace Perfect For Entertaining. Double Garage Door, Close To Hospital , Parks , Schools, Community Centre . Shopping And More .Just Move In.
Extras
Beautiful Kitchen With Many Upgrade Granite Counter & S/S Appliances: Fridge, Stove, Microwave, Dishwater ,Laundry Room In Main Floor With Big Storage , All Light Fixtures And Window Coverings , Parking Space For 3 Cars & Many More.
Property Details
Facts for 919 Brassard Circle, Milton
Status
Days on Market: 1
Last Status: Leased
Sold Date: Feb 01, 2021
Closed Date: Feb 03, 2021
Expiry Date: Apr 30, 2021
Sold Price: $2,645
Unavailable Date: Feb 01, 2021
Input Date: Jan 31, 2021
Prior LSC: Listing with no contract changes
Property
Status: Lease
Property Type: Att/Row/Twnhouse
Style: 3-Storey
Size (sq ft): 1500
Age: 0-5
Area: Milton
Community: Willmont
Availability Date: Vacant
Inside
Bedrooms: 4
Bathrooms: 4
Kitchens: 1
Rooms: 7
Den/Family Room: Yes
Air Conditioning: Central Air
Fireplace: No
Laundry: Ensuite
Washrooms: 4
Utilities
Utilities Included: N
Building
Basement: None
Heat Type: Forced Air
Heat Source: Gas
Exterior: Brick
Private Entrance: Y
Water Supply: Municipal
Special Designation: Unknown
Parking
Driveway: Available
Parking Included: Yes
Garage Spaces: 1
Garage Type: None
Covered Parking Spaces: 2
Total Parking Spaces: 3
Fees
Cable Included: No
Central A/C Included: No
Common Elements Included: No
Heating Included: No
Hydro Included: No
Water Included: No
Land
Cross Street: Bronte St S & Lauren
Municipality District: Milton
Fronting On: East
Pool: None
Sewer: Sewers
Rooms
Room details for 919 Brassard Circle, Milton
| Type | Dimensions | Description |
|---|---|---|
| Master Main | 4.20 x 4.37 | Closet, 3 Pc Ensuite |
| Laundry Main | 1.66 x 3.17 | |
| Kitchen 2nd | 3.35 x 3.20 | Granite Counter, Stainless Steel Appl |
| Living 2nd | 4.35 x 6.10 | Hardwood Floor, Window |
| Breakfast 2nd | 2.15 x 3.35 | W/O To Terrace |
| Study 2nd | 0.75 x 2.02 | Hardwood Floor, Window |
| Master 3rd | 4.27 x 4.14 | Closet, 3 Pc Ensuite |
| 2nd Br 3rd | 3.06 x 3.14 | Closet, Window |
| 3rd Br 3rd | 2.60 x 3.50 | Closet, Window |
| XXXXXXXX | XXX XX, XXXX |
XXXXXX XXX XXXX |
$X,XXX |
| XXX XX, XXXX |
XXXXXX XXX XXXX |
$X,XXX | |
| XXXXXXXX | XXX XX, XXXX |
XXXXXXX XXX XXXX |
|
| XXX XX, XXXX |
XXXXXX XXX XXXX |
$X,XXX | |
| XXXXXXXX | XXX XX, XXXX |
XXXX XXX XXXX |
$XXX,XXX |
| XXX XX, XXXX |
XXXXXX XXX XXXX |
$XXX,XXX |
| XXXXXXXX XXXXXX | XXX XX, XXXX | $2,645 XXX XXXX |
| XXXXXXXX XXXXXX | XXX XX, XXXX | $2,600 XXX XXXX |
| XXXXXXXX XXXXXXX | XXX XX, XXXX | XXX XXXX |
| XXXXXXXX XXXXXX | XXX XX, XXXX | $2,800 XXX XXXX |
| XXXXXXXX XXXX | XXX XX, XXXX | $760,000 XXX XXXX |
| XXXXXXXX XXXXXX | XXX XX, XXXX | $739,900 XXX XXXX |

Our Lady of Victory School
Elementary: CatholicBoyne Public School
Elementary: PublicLumen Christi Catholic Elementary School Elementary School
Elementary: CatholicSt. Benedict Elementary Catholic School
Elementary: CatholicAnne J. MacArthur Public School
Elementary: PublicP. L. Robertson Public School
Elementary: PublicE C Drury/Trillium Demonstration School
Secondary: ProvincialErnest C Drury School for the Deaf
Secondary: ProvincialGary Allan High School - Milton
Secondary: PublicMilton District High School
Secondary: PublicJean Vanier Catholic Secondary School
Secondary: CatholicBishop Paul Francis Reding Secondary School
Secondary: Catholic- 3 bath
- 4 bed
- 1500 sqft
1443 Clarriage Court, Milton, Ontario • L9E 1J4 • 1032 - FO Ford
- 3 bath
- 4 bed
- 1500 sqft
302 Starflower Place, Milton, Ontario • L9T 2X5 • 1039 - MI Rural Milton




