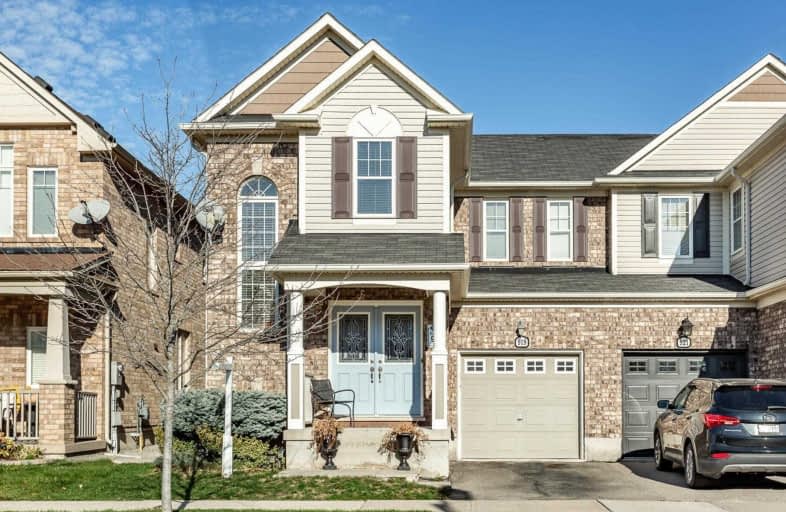Sold on Nov 17, 2020
Note: Property is not currently for sale or for rent.

-
Type: Semi-Detached
-
Style: 2-Storey
-
Size: 1500 sqft
-
Lot Size: 28.54 x 80.38 Feet
-
Age: No Data
-
Taxes: $3,298 per year
-
Days on Site: 6 Days
-
Added: Nov 11, 2020 (6 days on market)
-
Updated:
-
Last Checked: 3 months ago
-
MLS®#: W4986854
-
Listed By: Cityscape real estate ltd., brokerage
Look No Further!! Gorgeous 4 Bedroom Mattamy's Build Home In A Family Friendly Neighbourhood. Recently Renovated Huge Eat-In Kitchen W/Backsplash, Quartz Counter Tops & S/S Appliances. Led Pot Lights. View Virtual Tour. Close To School, Hwy 401/407/ Go Station. Master Bdrm With 4 Pcs Ensuite. Freshly Painted.
Extras
All Elf's, Window Coverings, S/S Fridge, S/S Stove, S/S Dishwasher, S/S Hood Range With Microwave, S/S Washer & Dryer, Gdo With Remote. Worth To Visit, Exclude: Curtains & Rods, Powder Room Mirror Will Be Replaced
Property Details
Facts for 919 Scott Boulevard, Milton
Status
Days on Market: 6
Last Status: Sold
Sold Date: Nov 17, 2020
Closed Date: Jan 18, 2021
Expiry Date: May 03, 2021
Sold Price: $871,000
Unavailable Date: Nov 17, 2020
Input Date: Nov 11, 2020
Prior LSC: Listing with no contract changes
Property
Status: Sale
Property Type: Semi-Detached
Style: 2-Storey
Size (sq ft): 1500
Area: Milton
Community: Harrison
Availability Date: Tbd
Inside
Bedrooms: 4
Bathrooms: 3
Kitchens: 1
Rooms: 9
Den/Family Room: Yes
Air Conditioning: Central Air
Fireplace: Yes
Laundry Level: Upper
Washrooms: 3
Building
Basement: Full
Heat Type: Forced Air
Heat Source: Gas
Exterior: Brick
UFFI: No
Water Supply: Municipal
Special Designation: Unknown
Parking
Driveway: Private
Garage Spaces: 1
Garage Type: Attached
Covered Parking Spaces: 1
Total Parking Spaces: 2
Fees
Tax Year: 2020
Tax Legal Description: Pt Lot91 Plan 20M1045 (Left Side)
Taxes: $3,298
Highlights
Feature: Hospital
Feature: Park
Feature: Public Transit
Feature: Rec Centre
Feature: School
Land
Cross Street: Derry / Scott
Municipality District: Milton
Fronting On: East
Pool: None
Sewer: Sewers
Lot Depth: 80.38 Feet
Lot Frontage: 28.54 Feet
Additional Media
- Virtual Tour: https://tours.myvirtualhome.ca/public/vtour/display/1736113?idx=1#!/
Rooms
Room details for 919 Scott Boulevard, Milton
| Type | Dimensions | Description |
|---|---|---|
| Foyer Main | 2.24 x 2.99 | Double Doors, Mirrored Closet, Access To Garage |
| Living Main | 3.49 x 3.79 | Hardwood Floor, Window, Open Concept |
| Family Main | 3.74 x 5.09 | Hardwood Floor, Marble Fireplace, O/Looks Backyard |
| Dining Main | 1.10 x 3.29 | Ceramic Floor, Combined W/Kitchen, W/O To Patio |
| Kitchen Main | 3.29 x 3.49 | Centre Island, Custom Backsplash, Stainless Steel Appl |
| Laundry 2nd | 1.99 x 2.29 | Ceramic Floor, Stainless Steel Appl, Window |
| Master 2nd | 3.70 x 6.02 | Broadloom, 4 Pc Ensuite, W/I Closet |
| 2nd Br 2nd | 2.99 x 2.99 | Broadloom, Double Closet, Window |
| 3rd Br 2nd | 2.70 x 3.29 | Broadloom, Double Closet, Window |
| 4th Br 2nd | 2.74 x 2.84 | Broadloom, Double Closet, Window |
| Rec Bsmt | 4.49 x 11.19 | L-Shaped Room, Above Grade Window |
| XXXXXXXX | XXX XX, XXXX |
XXXX XXX XXXX |
$XXX,XXX |
| XXX XX, XXXX |
XXXXXX XXX XXXX |
$XXX,XXX |
| XXXXXXXX XXXX | XXX XX, XXXX | $871,000 XXX XXXX |
| XXXXXXXX XXXXXX | XXX XX, XXXX | $789,900 XXX XXXX |

Our Lady of Victory School
Elementary: CatholicBoyne Public School
Elementary: PublicLumen Christi Catholic Elementary School Elementary School
Elementary: CatholicSt. Benedict Elementary Catholic School
Elementary: CatholicAnne J. MacArthur Public School
Elementary: PublicP. L. Robertson Public School
Elementary: PublicE C Drury/Trillium Demonstration School
Secondary: ProvincialErnest C Drury School for the Deaf
Secondary: ProvincialGary Allan High School - Milton
Secondary: PublicMilton District High School
Secondary: PublicJean Vanier Catholic Secondary School
Secondary: CatholicBishop Paul Francis Reding Secondary School
Secondary: Catholic- 3 bath
- 4 bed
282 Gleave Terrace North, Milton, Ontario • L9T 8N9 • 1033 - HA Harrison



