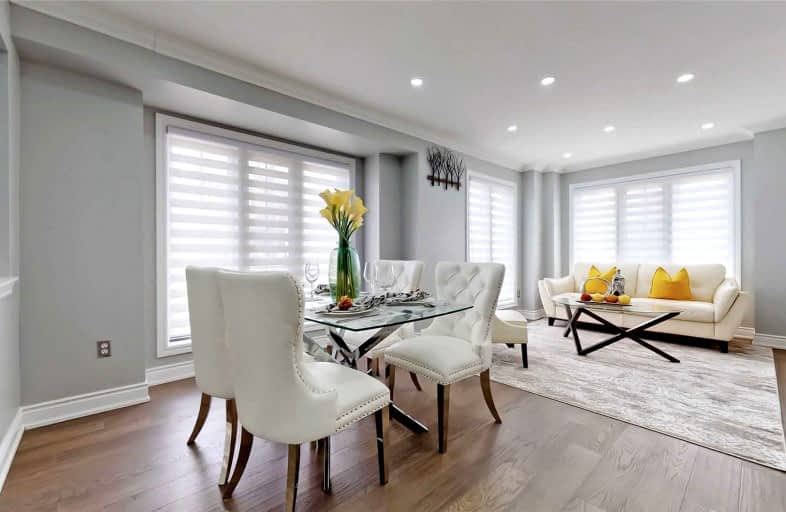Sold on Apr 18, 2022
Note: Property is not currently for sale or for rent.

-
Type: Att/Row/Twnhouse
-
Style: 2-Storey
-
Size: 1500 sqft
-
Lot Size: 30.45 x 85.3 Feet
-
Age: No Data
-
Taxes: $3,109 per year
-
Days on Site: 3 Days
-
Added: Apr 15, 2022 (3 days on market)
-
Updated:
-
Last Checked: 2 months ago
-
MLS®#: W5579377
-
Listed By: The key market inc., brokerage
Superbly Maintained And Renovated Huge Corner Unit Freehold Townhome. Close To 1900 Sqft! Wide Lot With Extra Large Backyard! Feels Better Than A Semi! **4 Large Bedrooms With A Den On 2nd Floor** Extra Bright With Large Windows Throughout The House To Allow For Abundance Of Natural Light. Exceptionally Functional Layout- With 2 Beautiful Principle Rooms On The Main Floor That Allows For Separate Spaces For Living, Dining And Family Room. Extensively Renovated Eat-In/Open Concept Kitchen W/ Stainless Steel Appliances, Extended Quartz Countertop/Backsplash, Ample Cabinet Storage W/ Pantry And Breakfast Area That W/O To Backyard. Family Room Has Fireplace With Decorative Mantel & Overlooks The Backyard. Primary Bedroom Has 2 Closets (One Is Walk-In) & 4Pc Ensuite W/ Separate Shower And Soaker Tub. Oak Staircase With Wrought Iron Spindles. Premium Harwood Floor Throughout. Interlocked Front Porch. Smooth Ceiling. Freshly Painted. No Wasted Space. Roof (2019). The List Goes On!
Extras
2 Car Parking On Driveway (No Sidewalk). Pot Lights & Crown Molding T/O Main Flr. Steps To All Amenities: Milton Go, Art/Leisure Ctr, Superstores, Restaurants, Parks, Sport Fields. Mins To Trafalgar Outlets, Big Box Stores & Hwy 401/407.
Property Details
Facts for 92 Gollins Drive, Milton
Status
Days on Market: 3
Last Status: Sold
Sold Date: Apr 18, 2022
Closed Date: Jun 23, 2022
Expiry Date: Jun 30, 2022
Sold Price: $1,170,000
Unavailable Date: Apr 18, 2022
Input Date: Apr 15, 2022
Prior LSC: Listing with no contract changes
Property
Status: Sale
Property Type: Att/Row/Twnhouse
Style: 2-Storey
Size (sq ft): 1500
Area: Milton
Community: Dempsey
Availability Date: Flexible
Inside
Bedrooms: 4
Bathrooms: 3
Kitchens: 1
Rooms: 9
Den/Family Room: Yes
Air Conditioning: Central Air
Fireplace: Yes
Washrooms: 3
Building
Basement: Full
Heat Type: Forced Air
Heat Source: Gas
Exterior: Brick
Exterior: Vinyl Siding
Water Supply: Municipal
Special Designation: Unknown
Parking
Driveway: Private
Garage Spaces: 1
Garage Type: Built-In
Covered Parking Spaces: 2
Total Parking Spaces: 3
Fees
Tax Year: 2021
Tax Legal Description: Plan 20M887 Pt Blk 165 Rp 20R15722 Parts 1 And 2
Taxes: $3,109
Highlights
Feature: Arts Centre
Feature: Library
Feature: Park
Feature: Public Transit
Feature: Rec Centre
Feature: School
Land
Cross Street: Main St E And Harris
Municipality District: Milton
Fronting On: West
Pool: None
Sewer: Sewers
Lot Depth: 85.3 Feet
Lot Frontage: 30.45 Feet
Lot Irregularities: Bright Corner Lot Wit
Additional Media
- Virtual Tour: https://www.cirius3d.com/tour/140109
Rooms
Room details for 92 Gollins Drive, Milton
| Type | Dimensions | Description |
|---|---|---|
| Living Main | 3.60 x 6.30 | Open Concept, Hardwood Floor, Picture Window |
| Dining Main | 3.60 x 6.30 | Pot Lights, Large Window, Combined W/Living |
| Family Main | 3.10 x 5.00 | Fireplace, Hardwood Floor, Pot Lights |
| Kitchen Main | 3.20 x 4.70 | Modern Kitchen, Granite Counter, Eat-In Kitchen |
| Breakfast Main | 3.20 x 4.70 | W/O To Patio, Pot Lights, Combined W/Kitchen |
| Prim Bdrm 2nd | 3.30 x 4.60 | 4 Pc Ensuite, W/I Closet, Hardwood Floor |
| 2nd Br 2nd | 2.90 x 4.30 | Large Window, Hardwood Floor, Large Closet |
| 3rd Br 2nd | 3.10 x 3.70 | Large Window, Large Closet, Hardwood Floor |
| 4th Br 2nd | 2.90 x 3.10 | Picture Window, Large Closet, Hardwood Floor |
| Den 2nd | 1.80 x 2.10 | Large Window, Open Concept, Hardwood Floor |
| Bathroom 2nd | - | Ensuite Bath, Separate Shower, Soaker |
| Bathroom 2nd | - | 4 Pc Bath |
| XXXXXXXX | XXX XX, XXXX |
XXXX XXX XXXX |
$X,XXX,XXX |
| XXX XX, XXXX |
XXXXXX XXX XXXX |
$X,XXX,XXX | |
| XXXXXXXX | XXX XX, XXXX |
XXXXXXX XXX XXXX |
|
| XXX XX, XXXX |
XXXXXX XXX XXXX |
$X,XXX,XXX | |
| XXXXXXXX | XXX XX, XXXX |
XXXX XXX XXXX |
$XXX,XXX |
| XXX XX, XXXX |
XXXXXX XXX XXXX |
$XXX,XXX |
| XXXXXXXX XXXX | XXX XX, XXXX | $1,170,000 XXX XXXX |
| XXXXXXXX XXXXXX | XXX XX, XXXX | $1,249,900 XXX XXXX |
| XXXXXXXX XXXXXXX | XXX XX, XXXX | XXX XXXX |
| XXXXXXXX XXXXXX | XXX XX, XXXX | $1,049,900 XXX XXXX |
| XXXXXXXX XXXX | XXX XX, XXXX | $635,000 XXX XXXX |
| XXXXXXXX XXXXXX | XXX XX, XXXX | $649,000 XXX XXXX |

E W Foster School
Elementary: PublicSt Peters School
Elementary: CatholicChris Hadfield Public School
Elementary: PublicSt. Anthony of Padua Catholic Elementary School
Elementary: CatholicIrma Coulson Elementary Public School
Elementary: PublicBruce Trail Public School
Elementary: PublicE C Drury/Trillium Demonstration School
Secondary: ProvincialErnest C Drury School for the Deaf
Secondary: ProvincialGary Allan High School - Milton
Secondary: PublicMilton District High School
Secondary: PublicBishop Paul Francis Reding Secondary School
Secondary: CatholicCraig Kielburger Secondary School
Secondary: Public- 3 bath
- 4 bed
- 1500 sqft
1564 Moira Crescent, Milton, Ontario • L9E 1Y1 • 1025 - BW Bowes
- 3 bath
- 4 bed
1677 Sauble Court, Milton, Ontario • L9E 1Y6 • 1025 - BW Bowes




