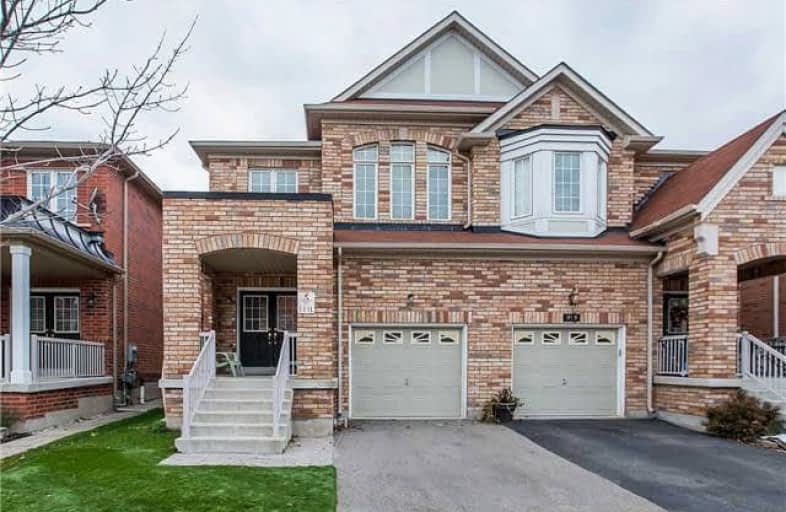
Our Lady of Victory School
Elementary: Catholic
1.14 km
Boyne Public School
Elementary: Public
1.47 km
Sam Sherratt Public School
Elementary: Public
1.24 km
Our Lady of Fatima Catholic Elementary School
Elementary: Catholic
0.36 km
Anne J. MacArthur Public School
Elementary: Public
1.09 km
Tiger Jeet Singh Public School
Elementary: Public
0.49 km
E C Drury/Trillium Demonstration School
Secondary: Provincial
1.58 km
Ernest C Drury School for the Deaf
Secondary: Provincial
1.64 km
Gary Allan High School - Milton
Secondary: Public
1.85 km
Milton District High School
Secondary: Public
1.46 km
Jean Vanier Catholic Secondary School
Secondary: Catholic
1.86 km
Craig Kielburger Secondary School
Secondary: Public
2.42 km




