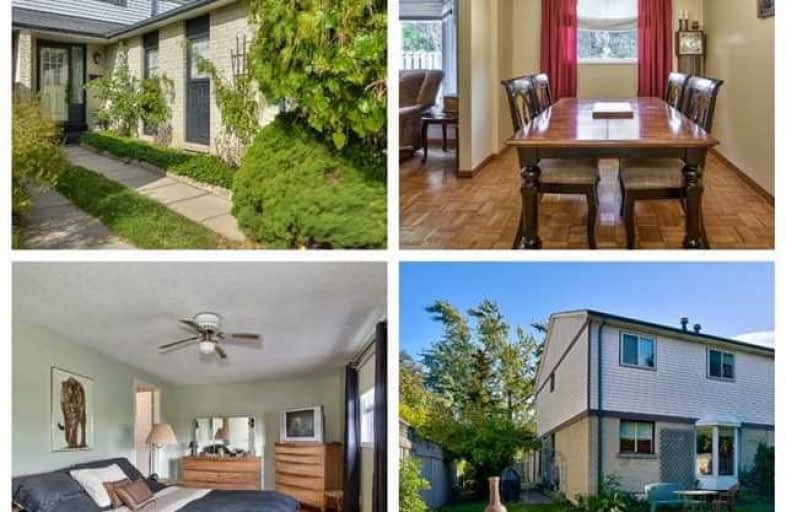Sold on Nov 13, 2017
Note: Property is not currently for sale or for rent.

-
Type: Semi-Detached
-
Style: 2-Storey
-
Lot Size: 35 x 120 Feet
-
Age: No Data
-
Taxes: $2,555 per year
-
Days on Site: 27 Days
-
Added: Sep 07, 2019 (3 weeks on market)
-
Updated:
-
Last Checked: 2 months ago
-
MLS®#: W3958414
-
Listed By: Your home sold guaranteed realty ltd., brokerage
Spacious 3 Bedroom Semi-Detached In Desirable Timberlea Neighbourhood. Kitchen W/Updated Appliances, Breakfast Area, & Side Walk-Out Entrance To Deck & Fully Fenced Private Backyard. Lower Level Fin Rec Rm, Laundry Rm, & Tons Of Storage Space. Upper Level W/3 Generously Sized Bedrooms, Master W/5Pc Semi Ensuite. 1.5 Car Grg & 4 Car Parking On Driveway. Home Is Close To All Amenities; Schools, Parks, Stores, Public Transit, Library, Restaurants.
Extras
Roof Replaced October 2017. Furnace Installed November 2017. Inclusions: Fridge, Stove, Dishwasher, Elf's, Washer, Dryer.
Property Details
Facts for 923 Laurier Avenue, Milton
Status
Days on Market: 27
Last Status: Sold
Sold Date: Nov 13, 2017
Closed Date: Dec 19, 2017
Expiry Date: Apr 17, 2018
Sold Price: $575,000
Unavailable Date: Nov 13, 2017
Input Date: Oct 17, 2017
Property
Status: Sale
Property Type: Semi-Detached
Style: 2-Storey
Area: Milton
Community: Timberlea
Availability Date: Flex
Inside
Bedrooms: 3
Bathrooms: 2
Kitchens: 1
Rooms: 6
Den/Family Room: No
Air Conditioning: None
Fireplace: Yes
Washrooms: 2
Building
Basement: Finished
Heat Type: Forced Air
Heat Source: Gas
Exterior: Brick
Water Supply: Municipal
Special Designation: Unknown
Parking
Driveway: Pvt Double
Garage Spaces: 2
Garage Type: Attached
Covered Parking Spaces: 4
Total Parking Spaces: 5
Fees
Tax Year: 2016
Tax Legal Description: Pcl 491-2, Sec M194 ; Pt Lt 491, Pl M194 , Part 8
Taxes: $2,555
Land
Cross Street: Laurier Ave/Thompson
Municipality District: Milton
Fronting On: North
Pool: None
Sewer: Sewers
Lot Depth: 120 Feet
Lot Frontage: 35 Feet
Additional Media
- Virtual Tour: http://virtualviewing.ca/mm16b/923-laurier-ave-milton-u/
Rooms
Room details for 923 Laurier Avenue, Milton
| Type | Dimensions | Description |
|---|---|---|
| Living Main | 3.10 x 4.60 | Parquet Floor, Fireplace, Window |
| Dining Main | 3.15 x 2.63 | Parquet Floor, O/Looks Living, Window |
| Kitchen Main | 2.65 x 3.30 | Laminate, Eat-In Kitchen, Window |
| Breakfast Main | 2.60 x 2.50 | Laminate, W/O To Deck, Combined W/Kitchen |
| Master 2nd | 3.20 x 5.70 | Hardwood Floor, Semi Ensuite, Closet |
| 2nd Br 2nd | 2.90 x 3.40 | Broadloom, Window, Closet |
| 3rd Br 2nd | 3.12 x 3.25 | Broadloom, Window, Closet |
| Rec Bsmt | 4.70 x 4.72 | Finished, Broadloom, French Doors |
| XXXXXXXX | XXX XX, XXXX |
XXXX XXX XXXX |
$XXX,XXX |
| XXX XX, XXXX |
XXXXXX XXX XXXX |
$XXX,XXX |
| XXXXXXXX XXXX | XXX XX, XXXX | $575,000 XXX XXXX |
| XXXXXXXX XXXXXX | XXX XX, XXXX | $564,900 XXX XXXX |

Ernest C Drury School for the Deaf
Elementary: ProvincialE W Foster School
Elementary: PublicSam Sherratt Public School
Elementary: PublicSt. Anthony of Padua Catholic Elementary School
Elementary: CatholicBruce Trail Public School
Elementary: PublicTiger Jeet Singh Public School
Elementary: PublicE C Drury/Trillium Demonstration School
Secondary: ProvincialErnest C Drury School for the Deaf
Secondary: ProvincialGary Allan High School - Milton
Secondary: PublicMilton District High School
Secondary: PublicBishop Paul Francis Reding Secondary School
Secondary: CatholicCraig Kielburger Secondary School
Secondary: Public

