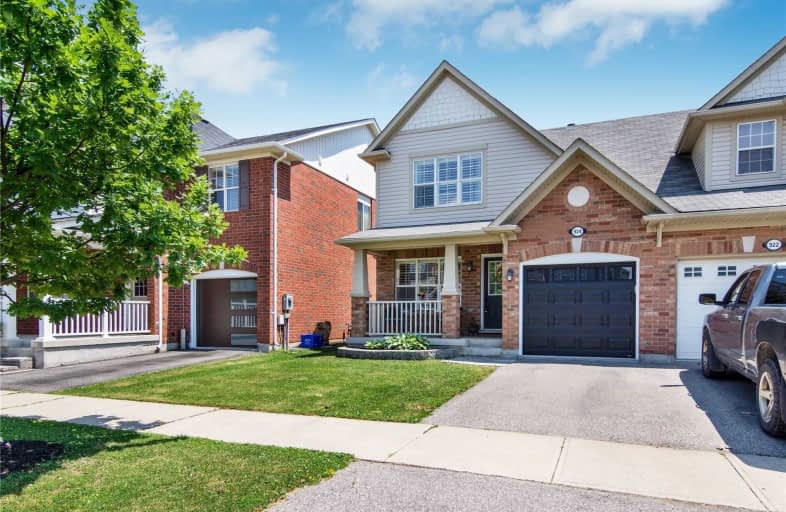
Our Lady of Fatima Catholic Elementary School
Elementary: Catholic
0.63 km
Guardian Angels Catholic Elementary School
Elementary: Catholic
1.16 km
Irma Coulson Elementary Public School
Elementary: Public
1.64 km
Bruce Trail Public School
Elementary: Public
1.76 km
Tiger Jeet Singh Public School
Elementary: Public
0.92 km
Hawthorne Village Public School
Elementary: Public
0.76 km
E C Drury/Trillium Demonstration School
Secondary: Provincial
2.21 km
Ernest C Drury School for the Deaf
Secondary: Provincial
2.16 km
Gary Allan High School - Milton
Secondary: Public
2.42 km
Milton District High School
Secondary: Public
2.32 km
Jean Vanier Catholic Secondary School
Secondary: Catholic
2.59 km
Craig Kielburger Secondary School
Secondary: Public
1.44 km










